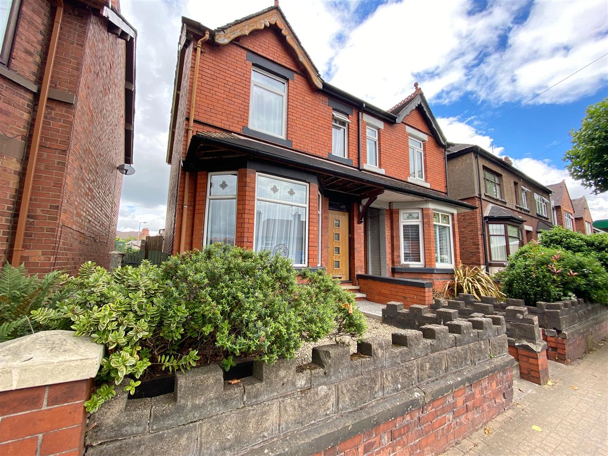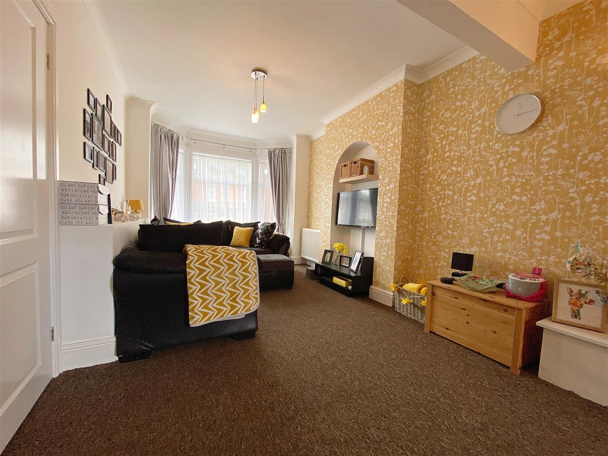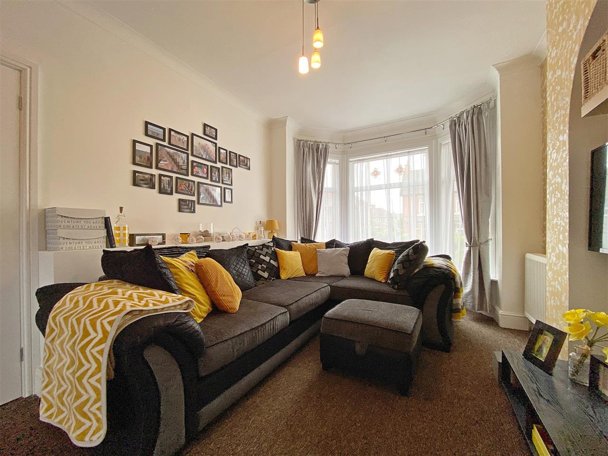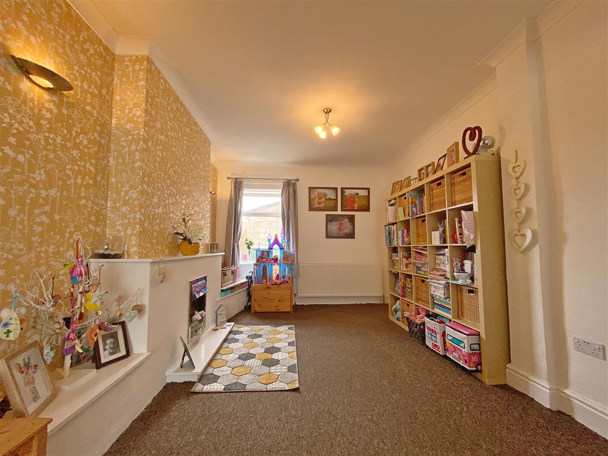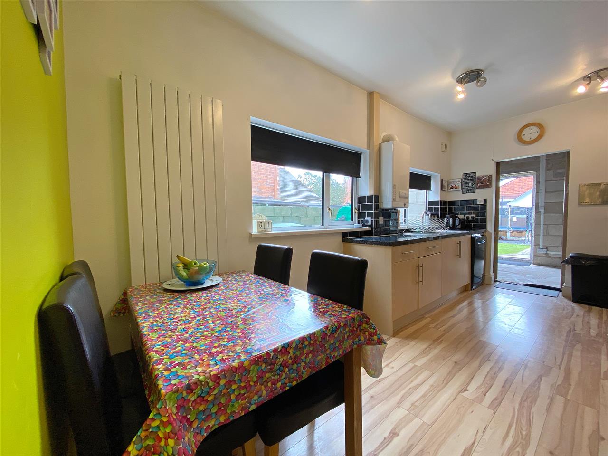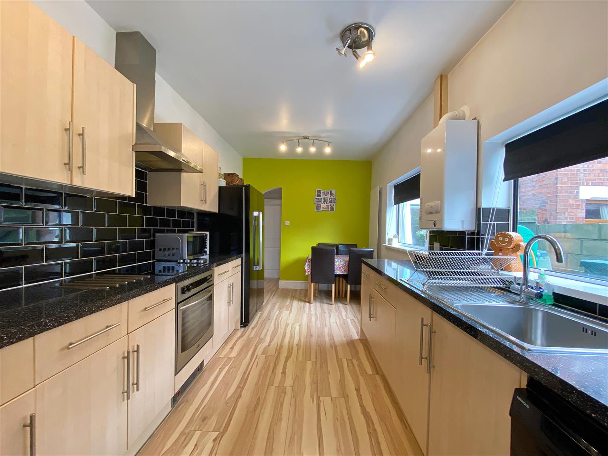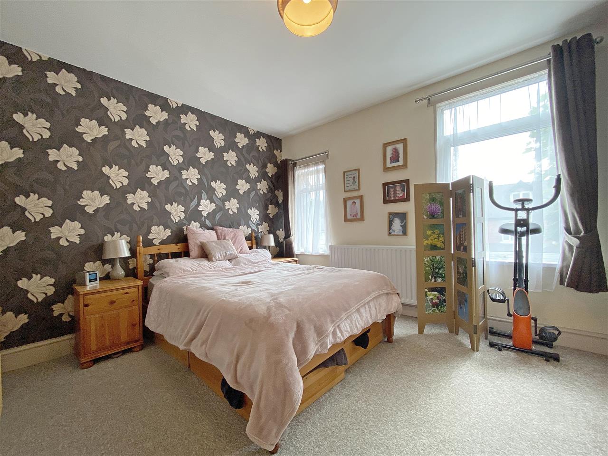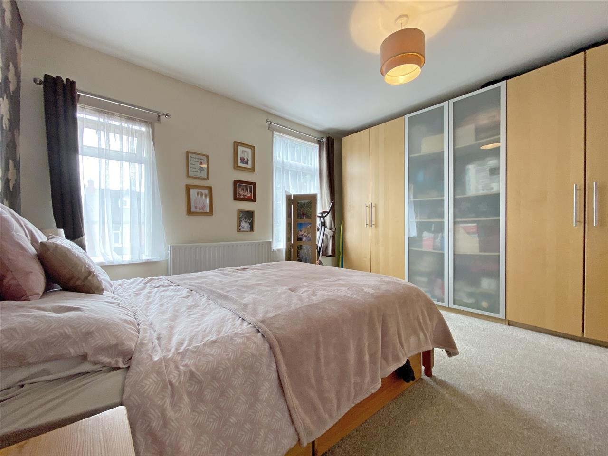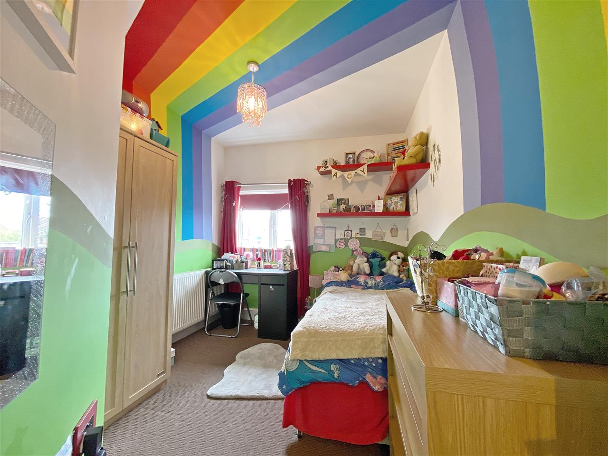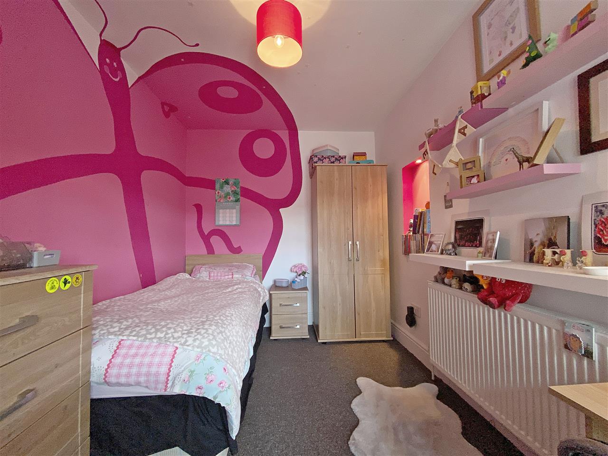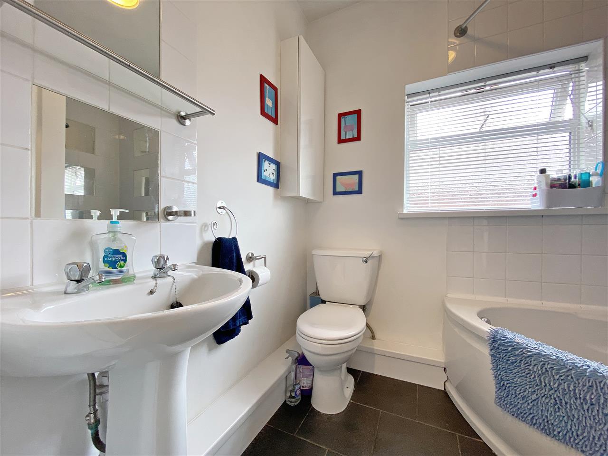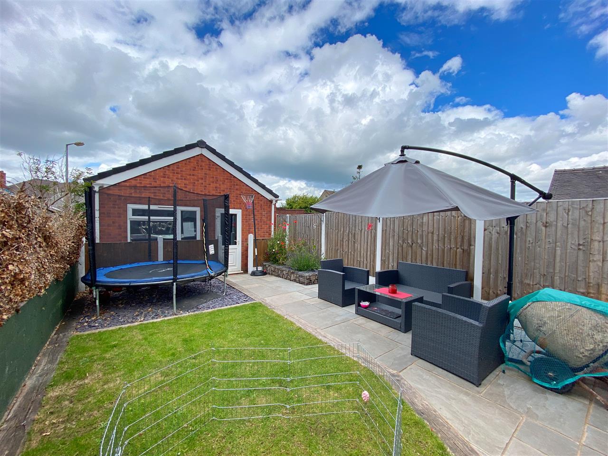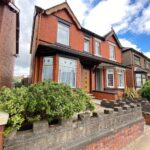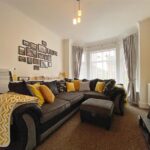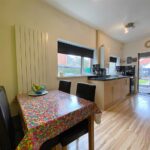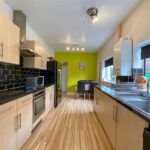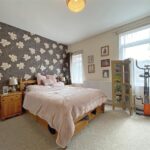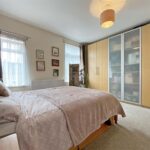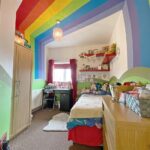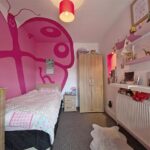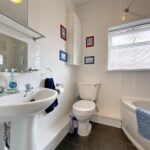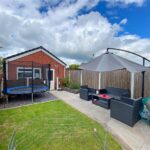Weston Road, Stafford
Property Features
- Large Detached Garage With Automatic Doors
- Well Presented
- Extended To The Rear
- Utility Room and Ground Floor Shower Room (needs completing)
- Open Plan Lounge And Dining Room
- Fitted Breakfast Kitchen
- Three Good Sized Bathrooms
- Close to Local Amenities
- Close to Town Centre
Property Summary
A stunning period property with many original features which has been extended to the rear. While there is some finishing required in the utility room and shower room this property offers well presented spacious rooms throughout. This property is located close to Stafford Town Centre which offers a county hospital, a range of shops and supermarkets, restaurants, bars and good connections to elsewhere via an intercity railway station and good links to the M6 motorway.
In brief this property consists of :- entrance hall, open plan lounge diner, a lovely fitted kitchen, utility room and shower room to the ground floor, three double bedrooms and a family bathroom to the first floor. Outside this property offers low maintenance gardens to the front and a well maintained garden to the rear. To the rear there is off road parking (via service road) as well as a large detached garage with electric doors.
PHONE LINES OPEN 24/7
BOOK A FREE VALUATION OF YOUR HOME
NO SALE NO FEE BASIS
VIRTUAL TOUR
VIDEO TOUR
FLOORPLAN
DRONE VIDEOGRAPHY ALL INCLUDED
Full Details
Entrance Hall
Accessed via a composite door, tiled flooring, recessed ceiling lights, radiator, stairs to first floor landing, door leading into :-
Lounge / Diner
Lounge Area - UPVC double-glazed walk-in bay window to front, ceiling light point, TV point, radiator, multiple power points, opens into :-
Dining Area :- UPVC double glazed window to rear, ceiling light point, two wall light points, multiple power points, radiator, fireplace with inset electric fire, door leading into :-
Breakfast Kitchen
Wood effect flooring, two UPVC double glazed windows to side, three ceiling light points, modern vertical radiator, multiple power points, wall mounted gas boiler, matching wall and base units, work surface over, inset four ring electric hob with stainless steel extractor hood and chimney over, inset stainless steel sink and drainer with mixer tap, tiled splash backs, integrated oven and grill, space and plumbing for dishwasher, space you American style fridge freezer, door leading into :-
Utility Room
Electrics needed as room is not yet complete
Shower Room
Shower fitted but room yet to be completed
FIRST FLOOR
Landing
Ceiling light point, doors to three bedrooms and bathroom.
Bedroom 1
Two UPVC double glazed windows to front, ceiling light point, multiple power points, radiator, ample room for bedroom furniture.
Bedroom 2
UPVC double glazed windows to rear, ceiling light point, multiple power points, radiator, ample room for bedroom furniture.
Bedroom 3
UPVC double glazed windows to rear, ceiling light point, multiple power points, radiator, ample room for bedroom furniture.
Bathroom
UPVC double glazed opaque windows to side, tiled flooring, part tiled walls, pedestal wash hand basin, close coupled WC, corner bath with shower system over, chrome heated towel ladder, ceiling light point.
OUTSIDE
To the front :- low maintenance frontage mainly laid to decorative stone chips, paved path up to front door. To the rear :- fully enclosed by timber panel fencing, paved patio area, area of lawn, border of slate chips, raised border of planting, path to side leading to timber gate to the front.

