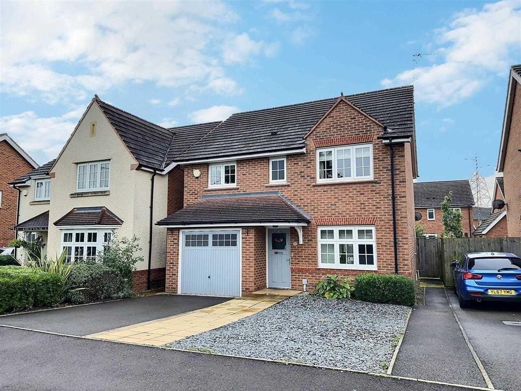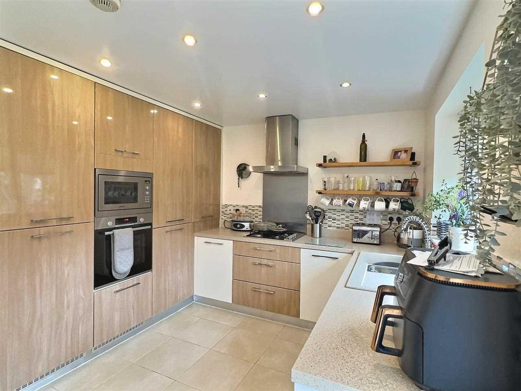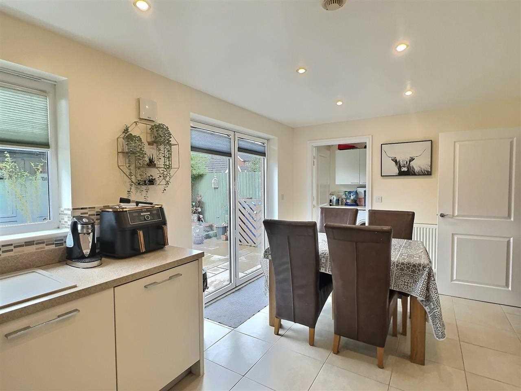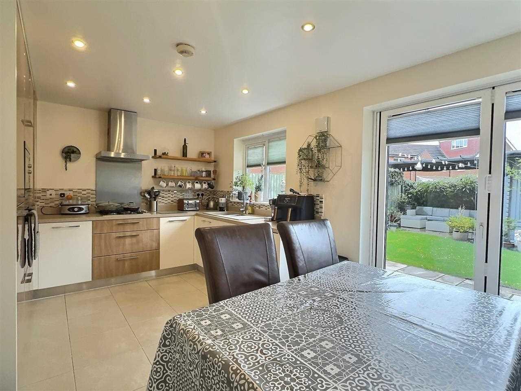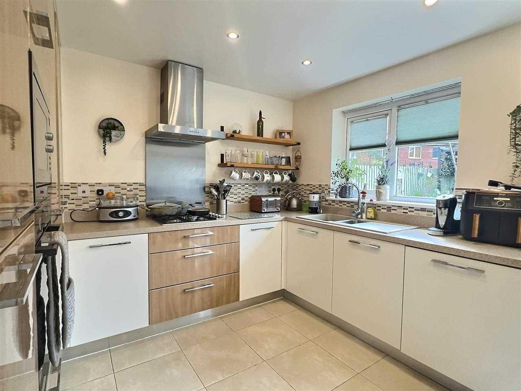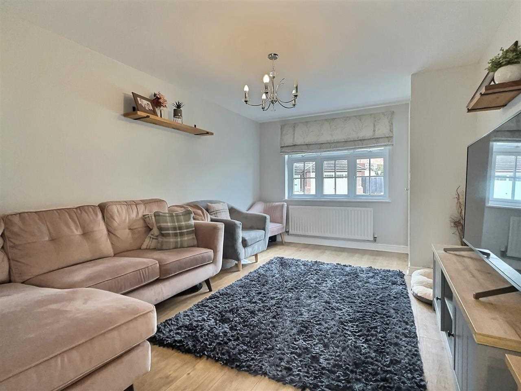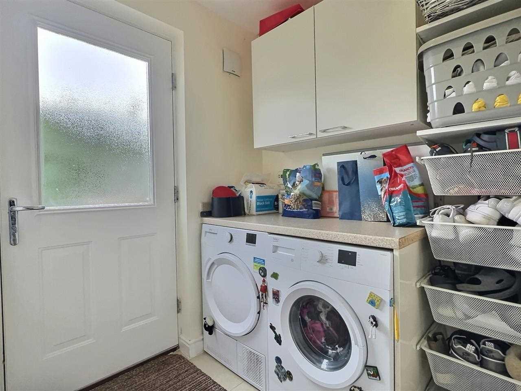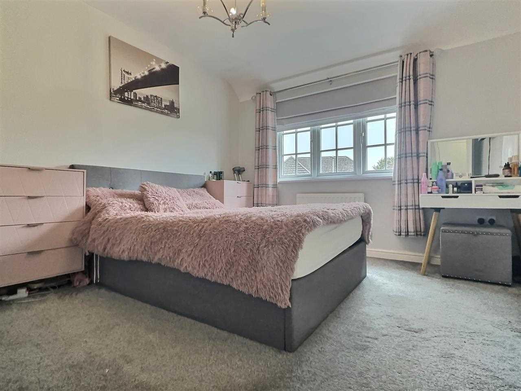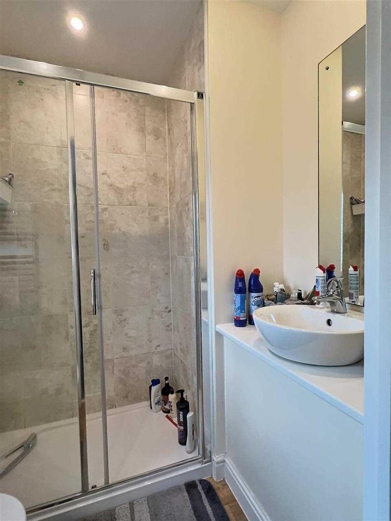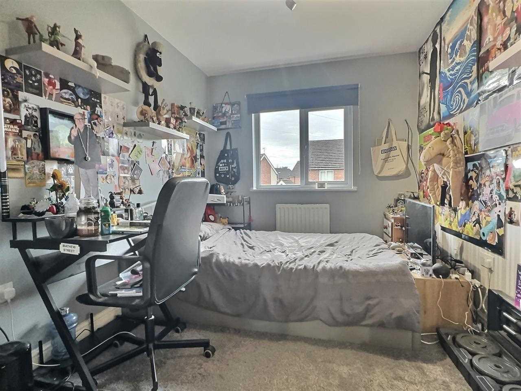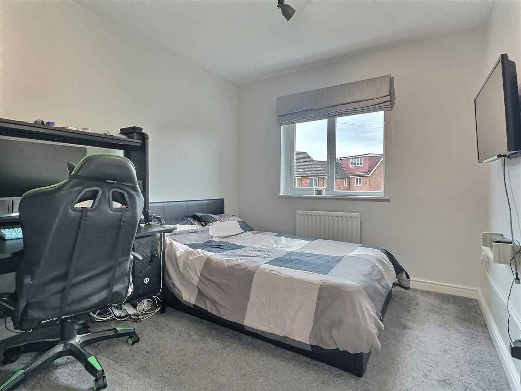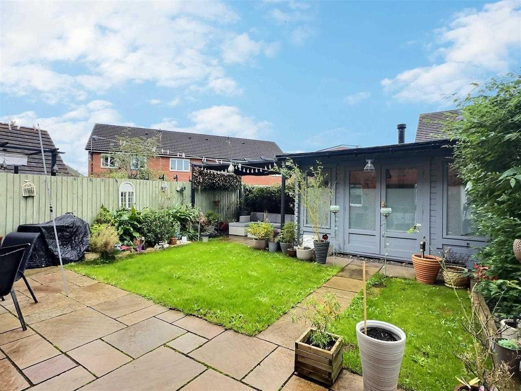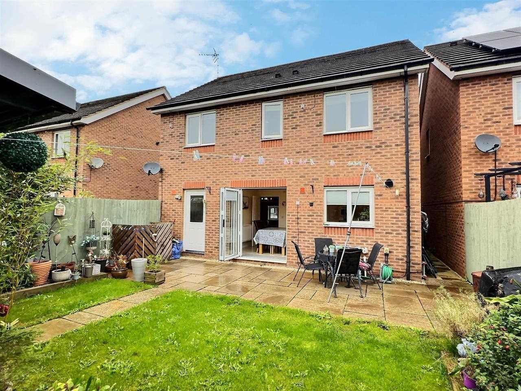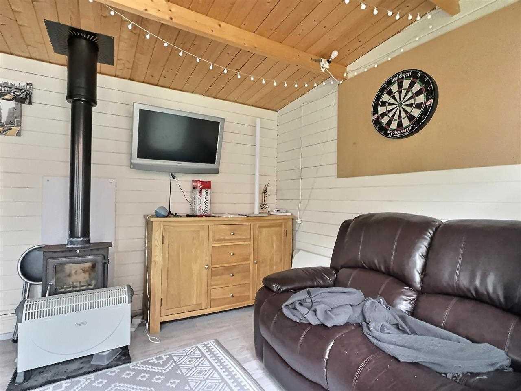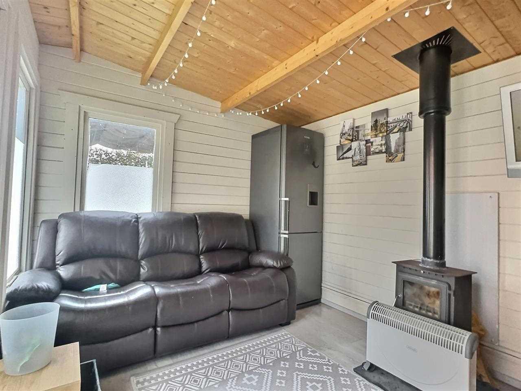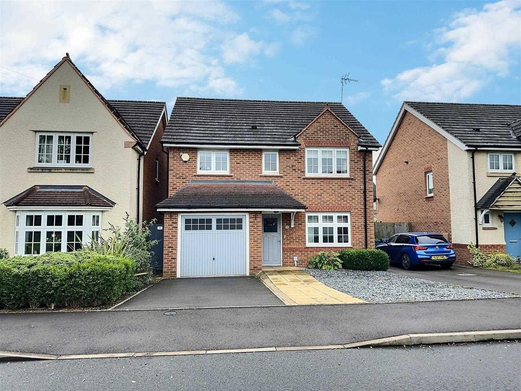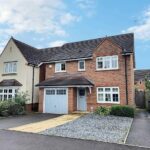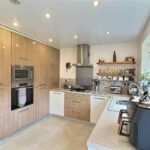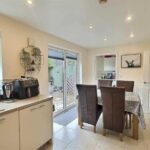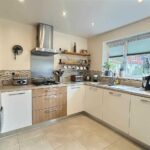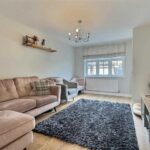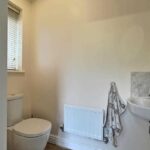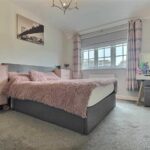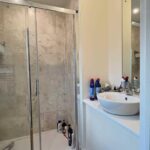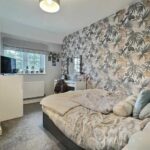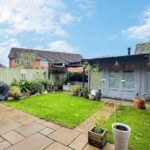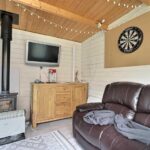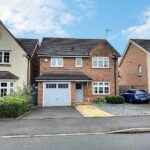Reed Drive
Property Features
- Popular Location
- Ultilty
- Ensuite Bathroom
- Garage
- Garden
- Guest WC
- Close to Local Amenities
- Close to Town Centre
Property Summary
Welcome to this exceptional four-bedroom detached home, where stunning modern living meets impeccable design. This property sets a high standard and is located in a popular area close to the centre of Stafford.
Property Highlights
Entrance Hall: Step inside and feel instantly welcomed.
Spacious Living Room: Perfect for relaxation and entertaining guests.
Contemporary Kitchen/Dining Room: A stylish and functional space for culinary enthusiasts.
Convenient Utility Room: Adding practicality to your daily routines.
Guest WC: A modern convenience for added comfort.
Bedroom Haven
Upstairs, discover four generously sized bedrooms, offering ample space for your family's needs.
Full Details
Master Suite: Complete with an en-suite shower room, providing your own private retreat.
Family Bathroom: Designed with modern amenities for the whole family.
Outdoor Bliss
Outside, a driveway leads to the garage, ensuring parking is a breeze. But the true gem awaits in the rear garden. Here, you'll find ample space to enjoy the outdoors, and a charming summer house adds an extra layer of appeal.
This property is a true standout and is expected to be highly sought after. Don't miss the chance to make it your own - call us today to arrange a viewing and secure your place in this impressive home!
PHONELINES OPEN 24/7
CALL US FOR A FREE VALUATION OF YOUR HOME
NO SALE NO FEE
INCLUDES 360 TOUR
VIDEO
FLOORPLAN
PROFFESSIONAL IMAGES
DRONE
Ground Floor
Kitchen Diner 5.22 (5.23) x 2.89 (2.90)
Lounge 4.78 x 3.31 (3.30)
Utility Room
Guest WC
Garage 5.58 (5.59) x 2.87
First Floor
Bedroom One 3.90 (3.91) x 3.27 (3.28)
En-Suite
Bedroom Two 2.43 (2.44) x 3.37 (3.38)
Family Bathroom
Bedroom Three 2.70 (2.69) x 2.65 (2.64)
Bedroom Four 3.63 x 2.05 (2.06)
Garden
Summer House

