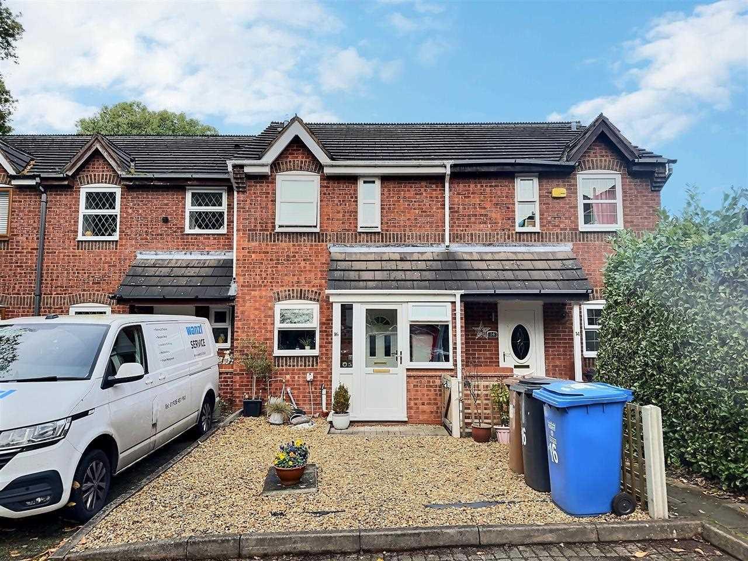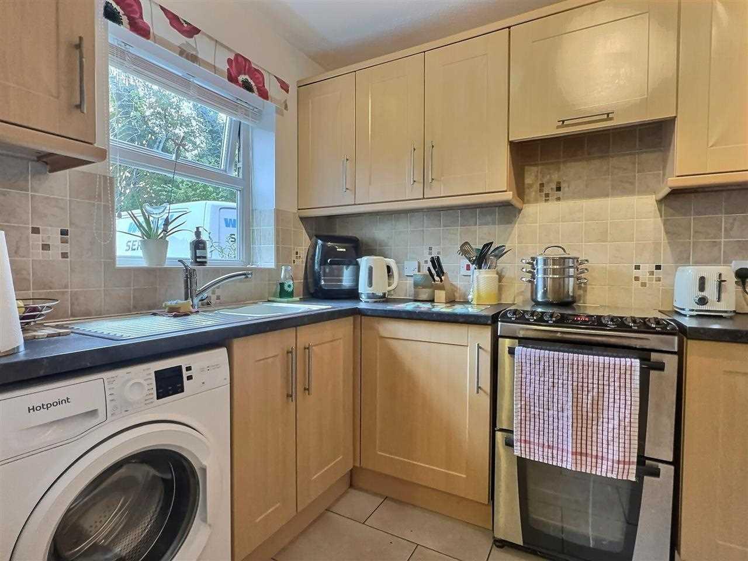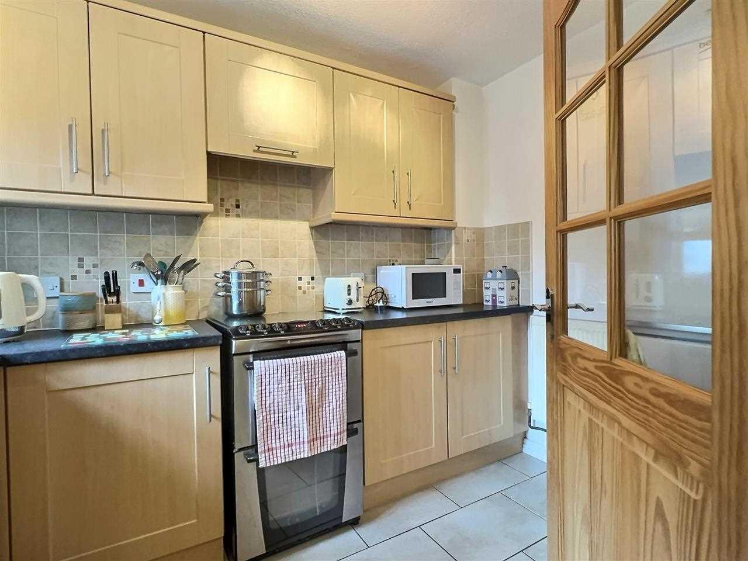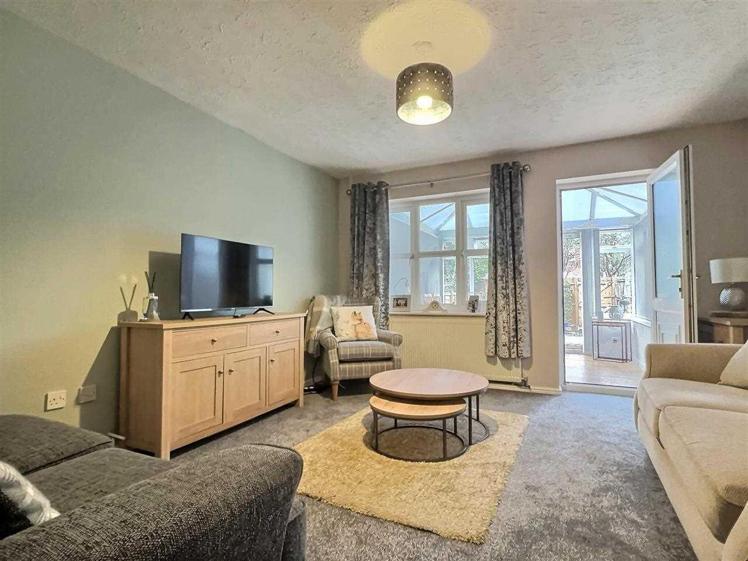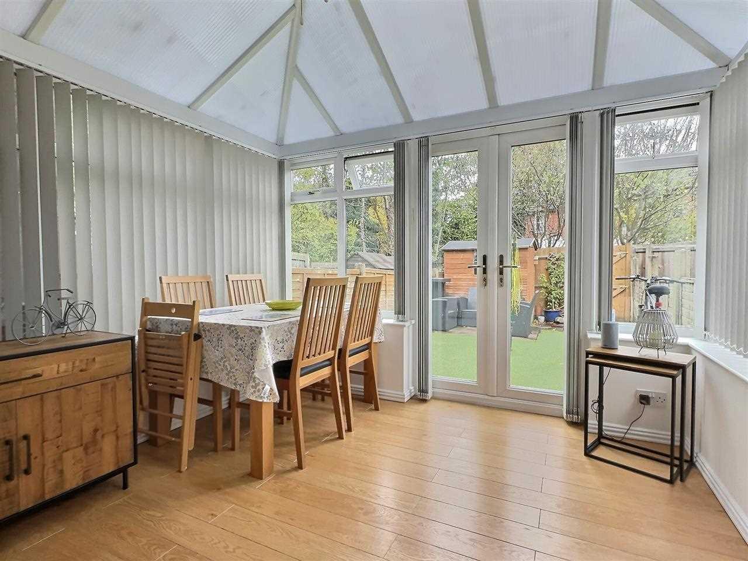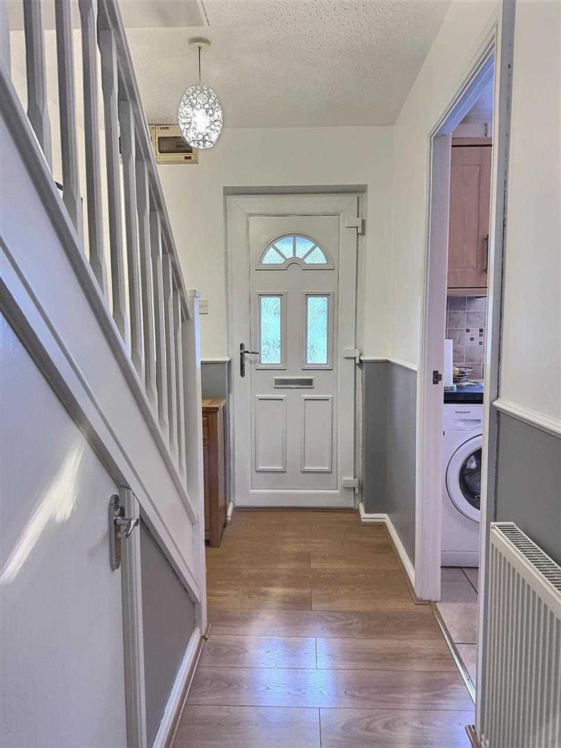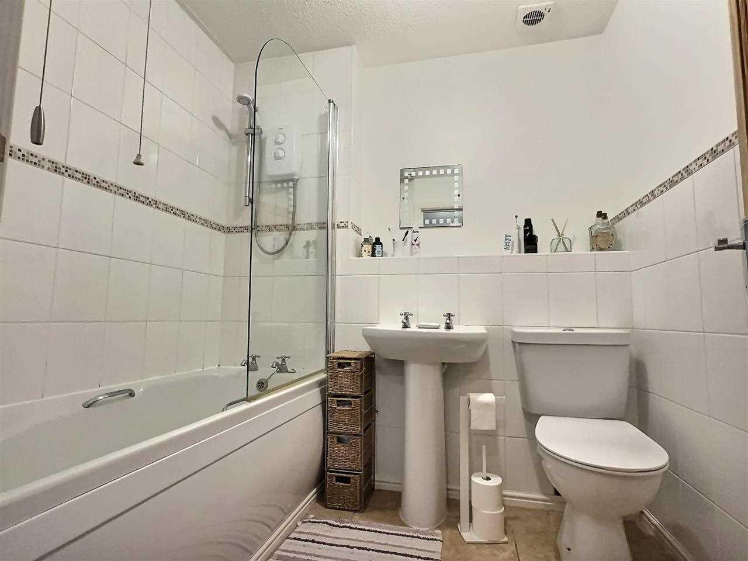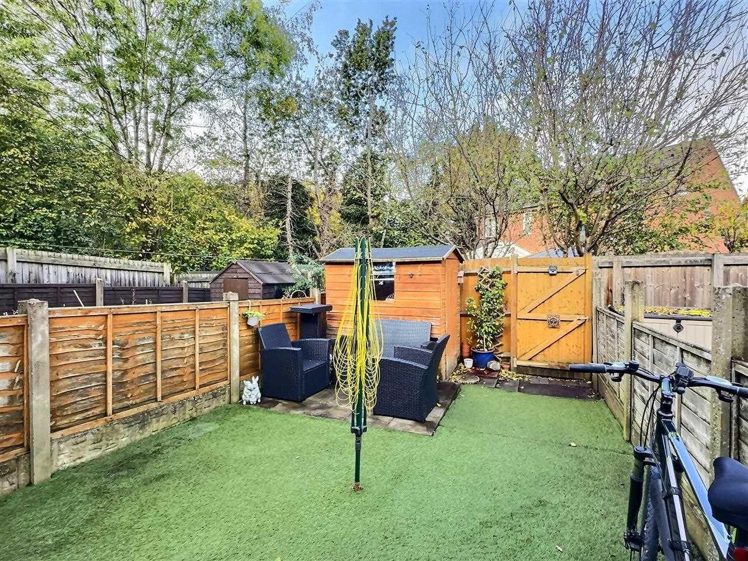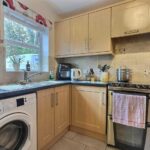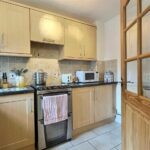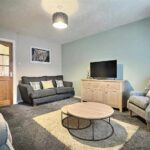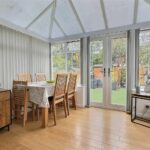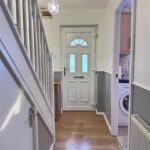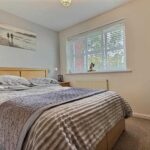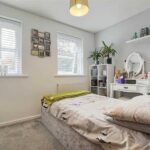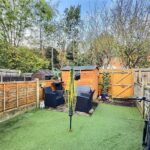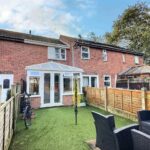Dyke Road,Armitage
Property Features
- Ideal For First Time Buyer
- Conservatory
- Garden
- Off Road Parking
- Close to Local Amenities
Property Summary
Welcome to this contemporary two-bedroom property, conveniently situated in a popular residential development within walking distance of local shops, amenities, health facilities, and excellent transport links.
Full Details
Key Features:
Porch Entrance: Step into the property through a UPVC double-glazed door, surrounded by double-glazed windows, creating a bright and welcoming entrance.
Welcoming Hallway: The hallway, accessed via a UPVC door, features laminate flooring, a ceiling light point, a gas central heating radiator, and a staircase leading to the first floor. A convenient under stairs storage cupboard adds to the practicality. Doors lead to the kitchen and lounge.
Modern Kitchen: The kitchen boasts "Beech effect" base, drawer, and wall-mounted units, complemented by a stainless steel sink and drainer unit with a mixer tap. Tiled splashbacks surround the roll-top work surface. Additional features include a fitted cooker hood, space for a cooker, washing machine, and fridge freezer. A double-glazed window to the front elevation illuminates the space, and the tiled floor enhances the modern aesthetic.
Inviting Lounge: The lounge offers a comfortable space with a ceiling light point, gas central heating radiator, TV aerial point, and a UPVC double-glazed window. A double-glazed UPVC door seamlessly connects to the conservatory.
Charming Conservatory: Overlooking the garden, the conservatory features a brick-built base, double-glazed windows, and French-style doors leading to the rear garden. Laminate flooring and a ceiling light point with a fan create a delightful ambiance.
First Floor Comfort: The first-floor landing, illuminated by a ceiling light point, provides access to all further accommodations. An airing cupboard and loft access add practicality.
Double Bedrooms:
Bedroom One: This double bedroom enjoys a view of the rear garden through a double-glazed window. It features a gas central heating radiator and built-
Ground Floor
Kitchen 2.97 x 1.96
Lounge 4.24 x 3.84
Conservatory 2.92 x 2.67
Entrance Hall
First Floor
Bedroom One 3.84 x 2.92
Family Bathroom 2.06 x 1.85
Bedroom Two 2.82 x 2.36
Garden

