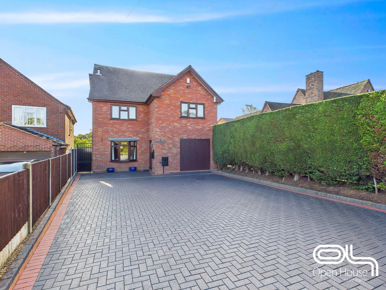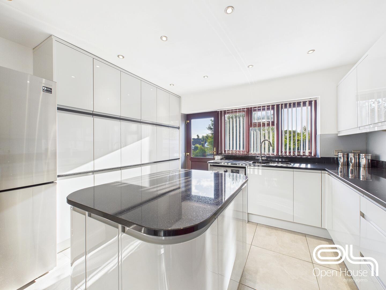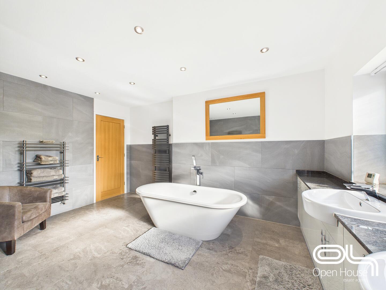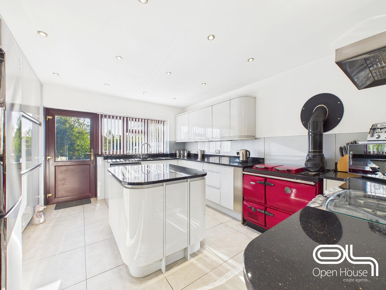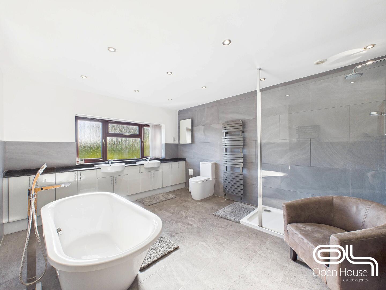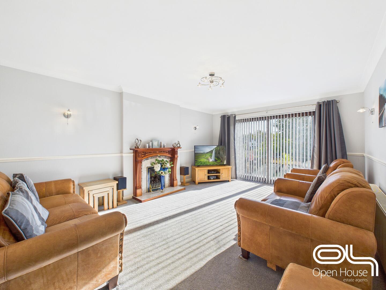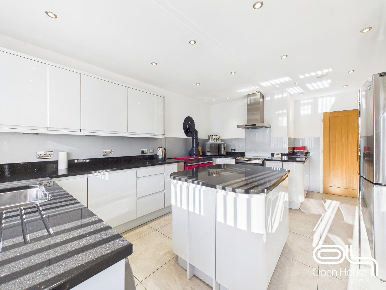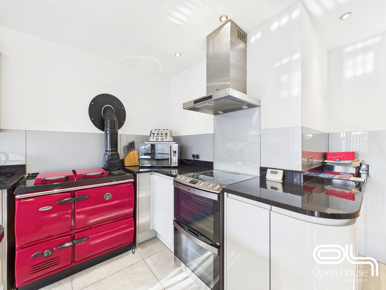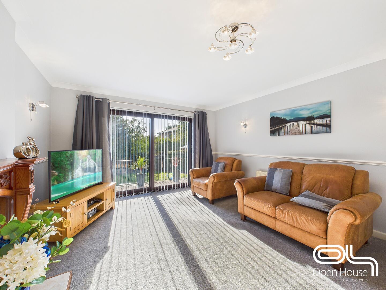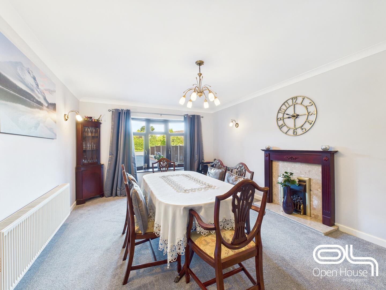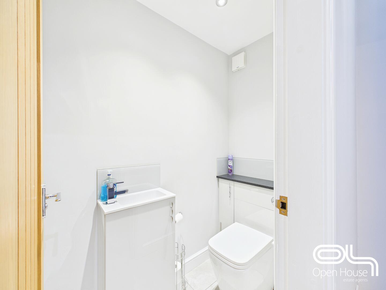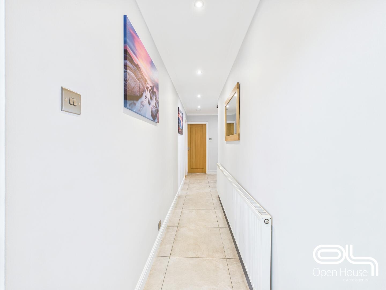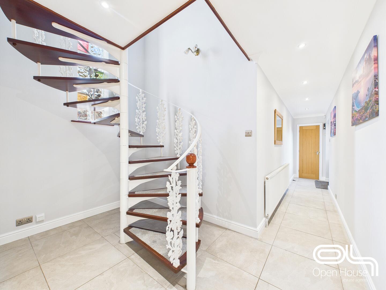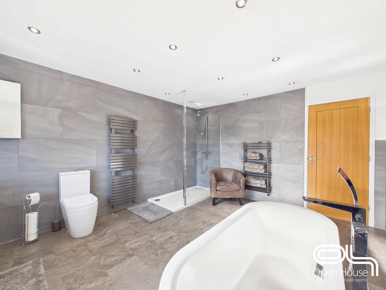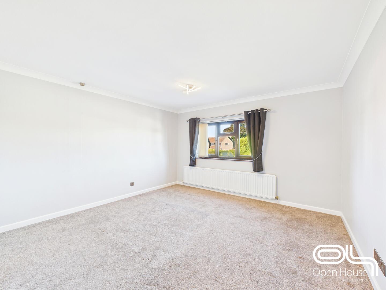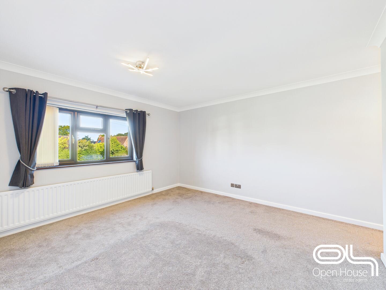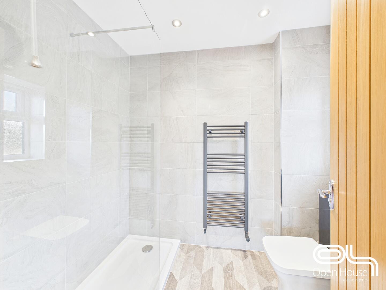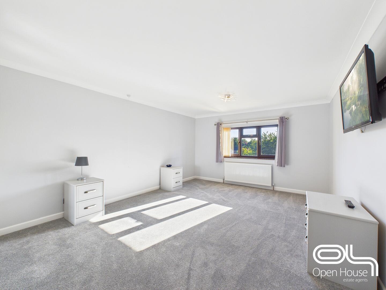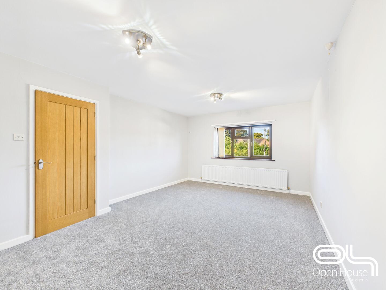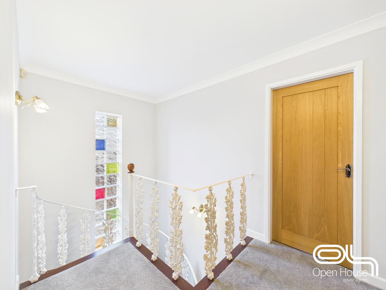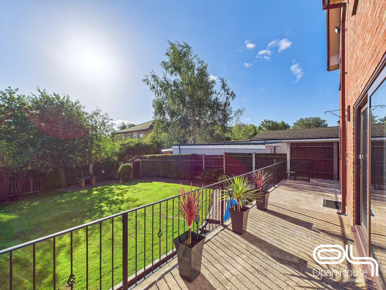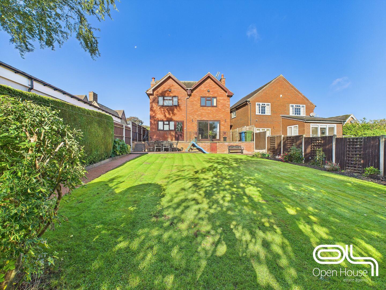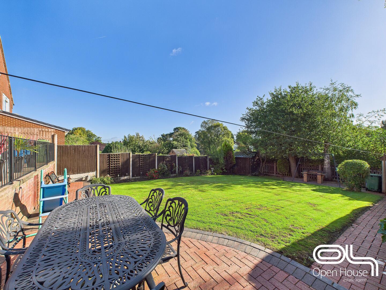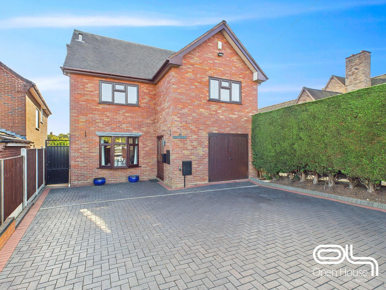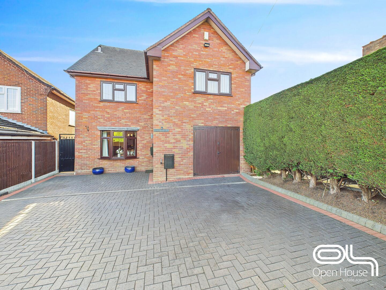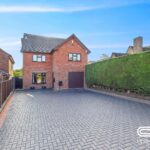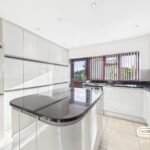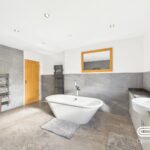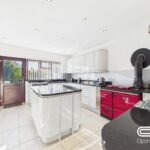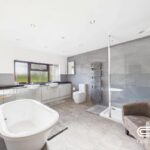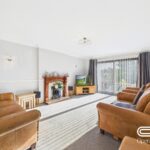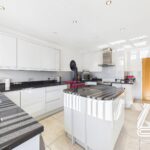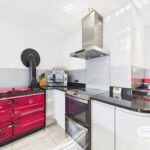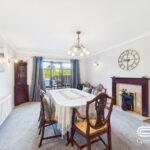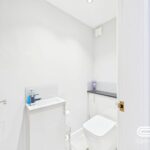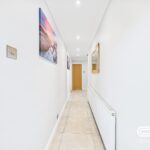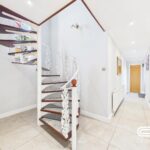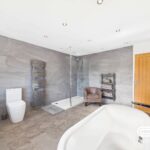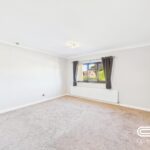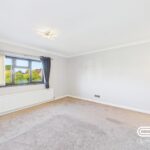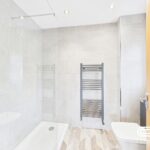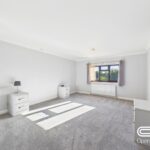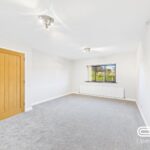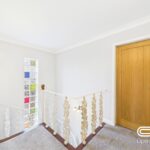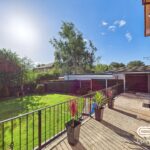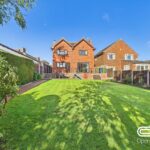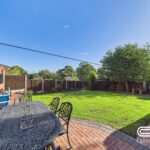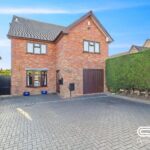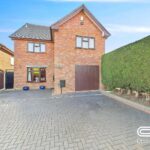Wolverhampton Road, Penkridge
Property Features
- Chain free sale offering a smooth and straightforward move
- Substantial 182 sq m (approx. 1,960 sq ft) of internal space – comparable to many 4–5 bedroom detached homes
- Expansive 182 sq m of internal living space across two floors, possible loft conversion opportunity
- Modern fitted kitchen with centre island and premium appliances
- Two generous reception rooms ideal for family living and entertaining
- Three large double bedrooms providing space and comfort
- Two high-end bathrooms including luxury family suite with freestanding bath and walk-in shower
- Substantial driveway with ample off-road parking and integral garage
- Large rear garden with patio and lawn perfect for outdoor dining and entertaining
- Prime Penkridge location close to schools, shops, pubs, rail station and excellent transport links
Property Summary
Chain Free Executive 3-Bed Detached Home on Large Plot – High Specification, Penkridge
Easily convert loft space, with two extra Bedrooms
Set on Wolverhampton Road in the highly sought-after village of Penkridge, this exceptional detached residence offers a rare opportunity to purchase a home of substantial size and quality. Completed to a high specification throughout, the property spans an impressive 182 sq m, sitting on a generous plot that provides both space and privacy.
This property has a fantastic opportunity to extend into the loft space with room for a further two bedrooms.
Full Details
nside, the home has been thoughtfully designed with expansive rooms and a versatile layout. The ground floor features a sleek, modern kitchen with centre island, two large reception rooms ideal for entertaining, and a convenient guest WC. Upstairs, three double bedrooms are complemented by two contemporary bathrooms, including a luxurious family suite with freestanding bath and separate walk-in shower.
The property’s scale is matched by its attention to detail, with quality finishes that create a home ready to move straight into. The exterior boasts a substantial driveway with ample parking, an integral garage, and a beautifully maintained rear garden with patio and lawn – perfect for family living and outdoor entertaining.
Being offered chain free, this home represents a straightforward move for buyers. Located in the heart of Penkridge, residents benefit from a welcoming community, excellent schools, shops, pubs, and rail links, while enjoying the tranquillity of a well-connected village setting.
This is more than just a house – it’s a statement home that combines size, specification and location in equal measure.
Local Area Highlights – Penkridge
Penkridge is a large, well-serviced village in South Staffordshire, offering a mix of character, convenience, and community amenities.
Community & Character
Penkridge has a rich history, with its Market Street offering independent shops, cafés, and historic buildings, providing real village charm.
It hosts a twice-weekly market, plus regular food & craft fairs, adding to the village’s vibrant feel.
Amenities & Services
There are multiple shopping options, including small local shops and convenience stores close by. Supermarkets and banking services are also available within a short drive.
Medical facilities: options for opticians and dentists are accessible within about 1 to 3 miles. GP services are similarly available nearby.
Education & Schools
Penk Valley Academy Trust provides transport services for a number of local schools, making access easier for students living further away.
School transport policies are managed by local authorities, including travel support for pupils in catchment areas.
Transport & Connectivity
Penkridge benefits from excellent transport links. The village is close to the M6 motorway, offering strong road access to Stafford, Wolverhampton, and beyond.
Penkridge has its own railway station on the West Coast Main Line, offering regular train services for commuters.
Outdoor Spaces & Lifestyle
Plenty of green spaces, parks and playgrounds are dotted around the village, such as Bellbrook Park and Shakespeare Drive Park. Ideal for families and outdoor leisure.
The Staffordshire & Worcestershire Canal, River Penk, and features like the Viaduct add scenic interest and opportunities for walks.
Front Exterior
The driveway leads to the front of the property, where a spacious brick-paved area provides ample parking and access to the garage. Mature hedging lines one side, offering privacy from the neighbouring property.
Hallway 7.27 x 0.99
A long hallway welcomes you into the home, with tiled flooring and white walls creating a clean and bright entrance. Recessed lighting runs along the ceiling, and a traditional spiral staircase adds character and leads to the first floor.
Dining Room 5.50 x 3.70
This formal dining room is a generous space featuring a large window and French doors that open onto the terrace, allowing plenty of natural light to fill the room. Classic decor elements include a decorative fireplace with a wooden surround and wall-mounted lighting, complemented by a neutral carpet and soft grey walls, creating an inviting atmosphere for family meals and entertaining.
Kitchen 4.40 x 3.73
The heart of this home is its stunning, high-specification kitchen, beautifully finished to an exceptional standard. Sleek gloss cabinetry is paired with striking black granite worktops, creating a modern yet timeless look. A central island provides additional workspace and doubles as a stylish breakfast bar, making it perfect for both everyday living and entertaining.
The kitchen is fitted with a range of high-end appliances, including a statement red range cooker, integrated oven and hob, and ample storage cleverly designed to maximise space. Large windows and glazed doors flood the room with natural light while offering views of the rear garden, enhancing the bright and airy feel.
Every detail has been carefully considered, from the recessed ceiling spotlights to the contemporary tiled flooring, ensuring a perfect blend of functionality and style. This is a space that truly elevates family living while also providing an impressive setting for hosting guests.
Living Room 5.54 x 3.88
A spacious living room boasts a large window and wide sliding patio doors that open onto the terrace, inviting natural light and garden views inside. The room is decorated in warm, neutral tones with soft carpet underfoot, and a traditional fireplace serves as a charming focal point, perfect for cosy evenings.
WC 0.97 x 1.80
The downstairs WC is a compact and practical space, featuring a modern white suite with a toilet and a wash basin set into a sleek vanity unit, with a simple splashback and neutral walls creating a clean finish.
Landing 2.19 x 1.41
The first floor landing benefits from a bright stained-glass window and gives access to the bedrooms, bathrooms, and store. The neutral decor and carpet create a calm and inviting transition space.
Bedroom 1 5.51 x 3.89
The master bedroom is a generous room with a large window overlooking the front of the property. It features neutral carpeting and walls, with ample space for furniture and storage.
En Suite 169 x 2.27
Bedroom 2 5.50 x 3.70
This bedroom is another spacious double with a sizeable window looking out to the rear garden. It is neutrally decorated and carpeted, providing a flexible space for sleeping or working from home.
Bedroom 3 3.91 x 3.95
A further double bedroom offers plenty of space, with a window enjoying views to the rear garden. The room is finished in neutral tones with soft carpeting underfoot.
Bathroom 4.26 x 3.50
The bathroom is a true showpiece of this home – a luxurious, hotel-style space designed with both comfort and style in mind. Finished to the highest standard, it features a striking freestanding bath, perfect for long soaks, complemented by a spacious walk-in rainfall shower.
Twin vanity sinks with sleek fitted cabinetry provide excellent storage while adding a touch of modern elegance. Large format wall and floor tiles, recessed spotlights, and chrome heated towel rails complete the contemporary look, creating a bright and relaxing atmosphere.
With its generous proportions and premium fittings, this bathroom offers the perfect blend of everyday practicality and indulgent living.
Store 1.07 x 2.40 m
A useful utility room is tucked off the landing, fitted with storage cupboards and a work surface, ideal for laundry and household tasks.
Garage 5.51 x 2.81
The garage offers secure off-road parking or storage and features double doors leading out to the driveway also has an inspection pit.
Rear Garden
The rear garden is a well-maintained and generous outdoor space featuring a raised terrace with railings overlooking a large, lush lawn. Mature trees and shrubs border the garden, providing privacy and a peaceful atmosphere, perfect for relaxing or entertaining.

