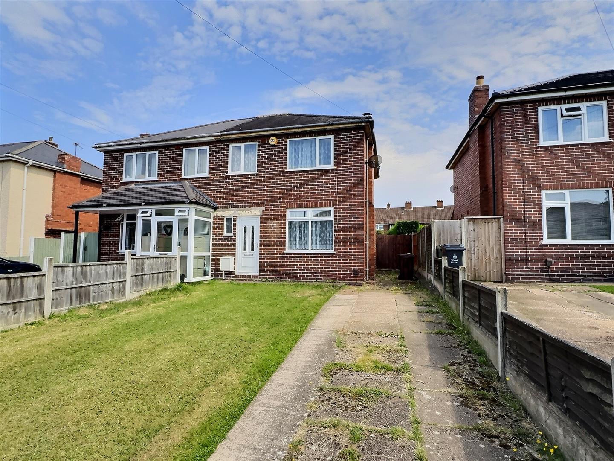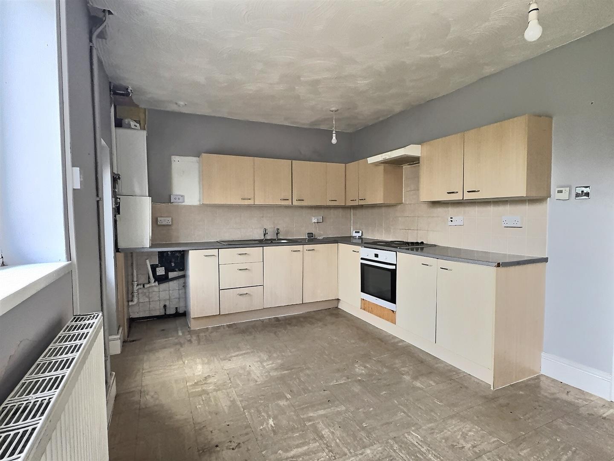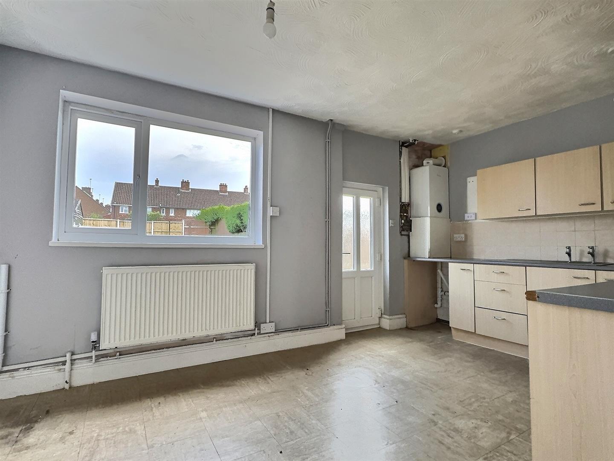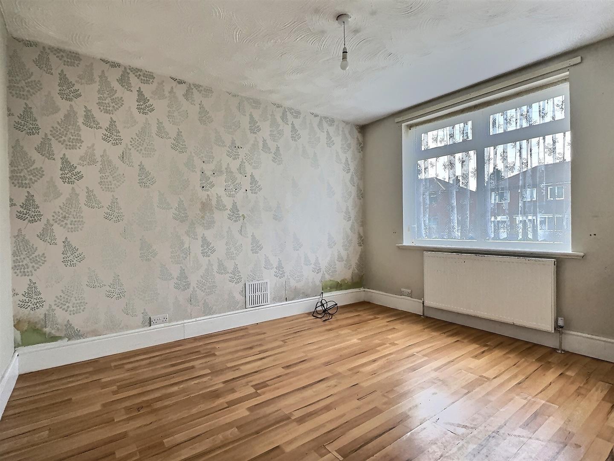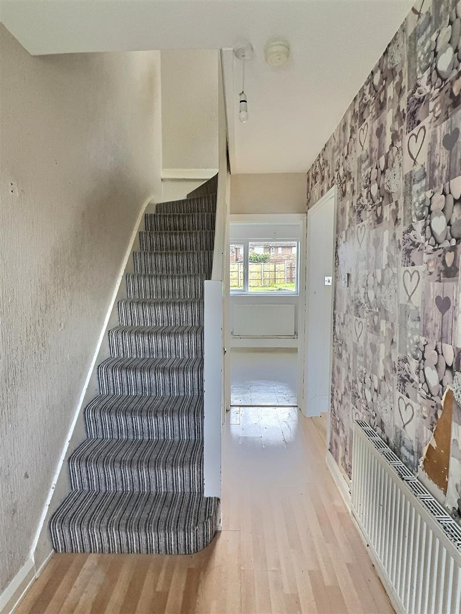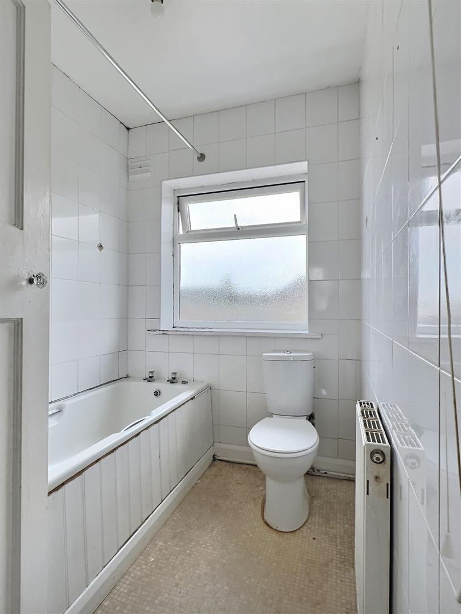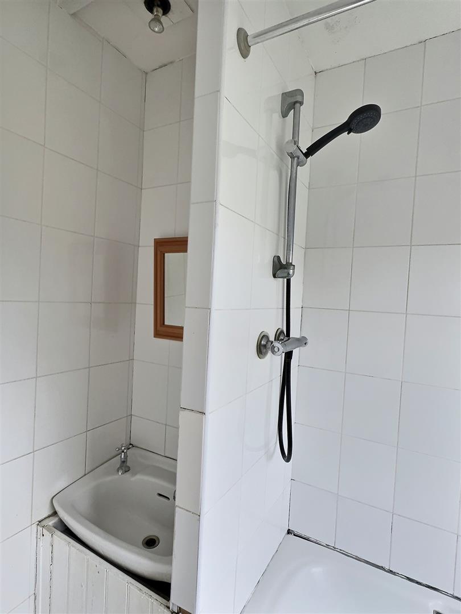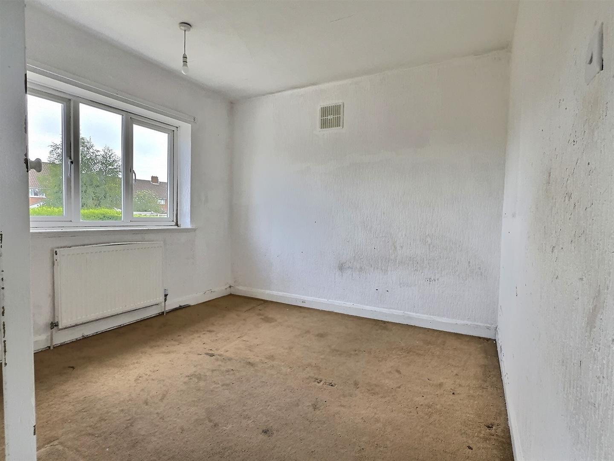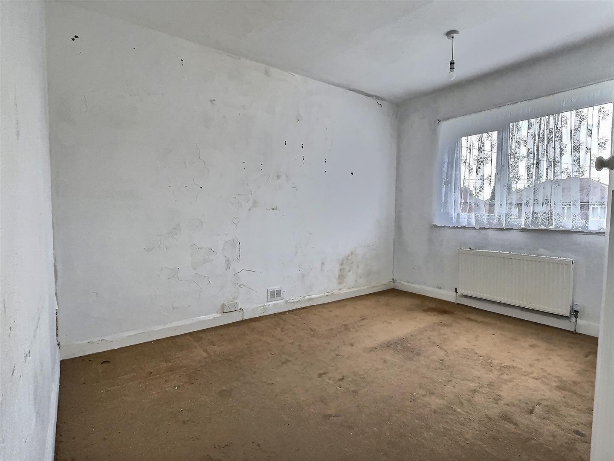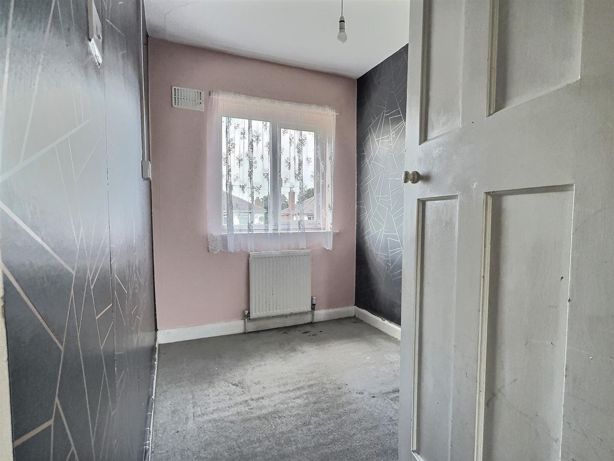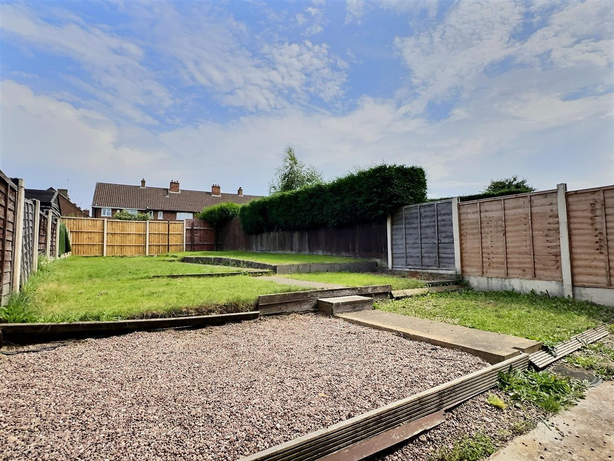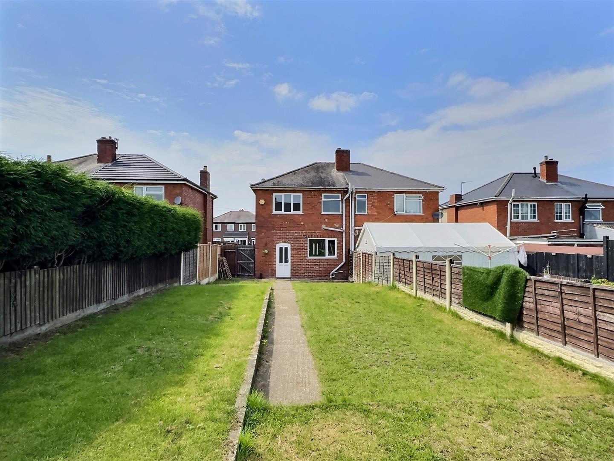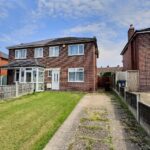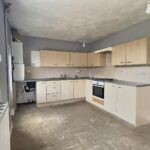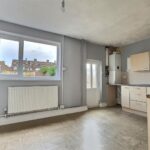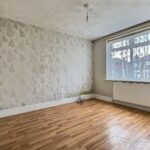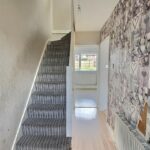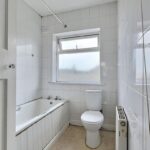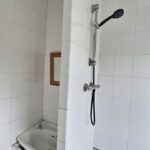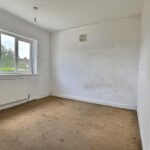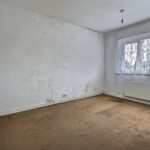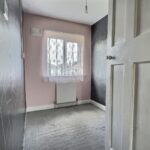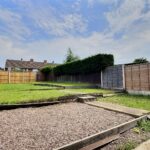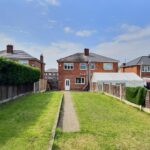King George Crescent, Walsall
Property Features
- Ideal For First Time Buyer or Investor
- Sought After Location
- Large Plot
- Large Garden
- Off Road Parking
- New Boiler
- Close to Local Amenities
Property Summary
Full Details
### Local Area Information
**Walsall**:
- **Transport Links**: Excellent connectivity with nearby M6 motorway and Walsall Railway Station providing direct routes to Birmingham and Wolverhampton.
- **Schools**: Highly regarded schools like Queen Mary's Grammar School and Walsall Academy cater to all educational needs.
- **Amenities**: Walsall Arboretum, a Victorian public park, offers beautiful green spaces. The town center has a variety of shops, restaurants, and leisure facilities.
- **Healthcare**: Walsall Manor Hospital provides comprehensive medical services.
- **Community**: A vibrant community with regular events, markets, and a strong sense of local pride.
This home offers great potential in a well-connected and vibrant area. Make it yours and enjoy the benefits of living in Walsall.
### Property Details
**Front View**:
The property boasts a well-maintained front garden and a drive providing ample off-road parking. The façade is traditional yet inviting, perfect for creating your own welcoming entrance.
**Lounge**:
A spacious lounge area with large windows that flood the room with natural light. The room features a neutral color palette and wood flooring, offering a great space to relax and entertain.
**Kitchen Diner**:
The kitchen diner is functional and spacious, with plenty of potential for modernization. It features a range of base and wall units, ample counter space, and room for dining, making it the heart of the home.
**Back Garden**:
A substantial garden that is perfect for outdoor activities and gardening enthusiasts. The large lawn is complemented by a patio area, ideal for summer barbecues and outdoor dining. This generous outdoor space provides endless possibilities for landscaping and personal touches.
**Bedrooms**:
The property offers three bedrooms on the first floor, each with ample natural light and potential for customization to suit your style and needs.
**Family Bathroom**:
A family bathroom featuring essential fixtures, offering a functional space ready for a modern touch.
This property is a hidden gem waiting to be transformed into a beautiful home. Its spacious plot and prime location make it a highly desirable opportunity.
Ground Floor
Kitchen Diner 4.79 x 2.99
Lounge 3.03 x 3.65
Entrance Hall
First Floor
Bedroom One 3.02 x 3.02
Bedroom Two 3.65 x 2.79
Bedroom Three 1.94 x 2.65
Bathroom
Garden

