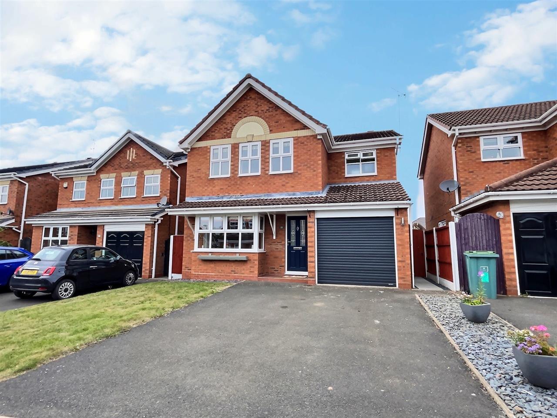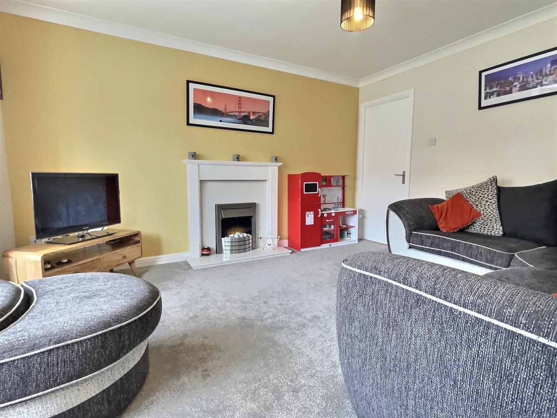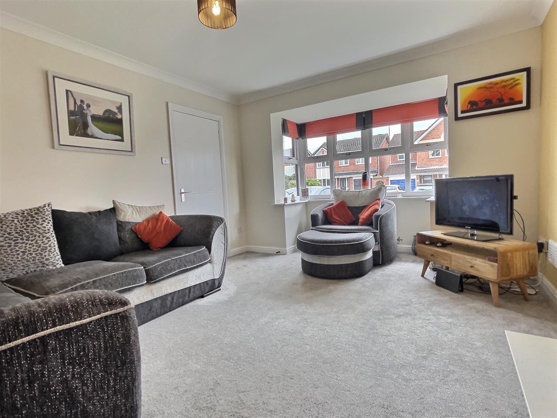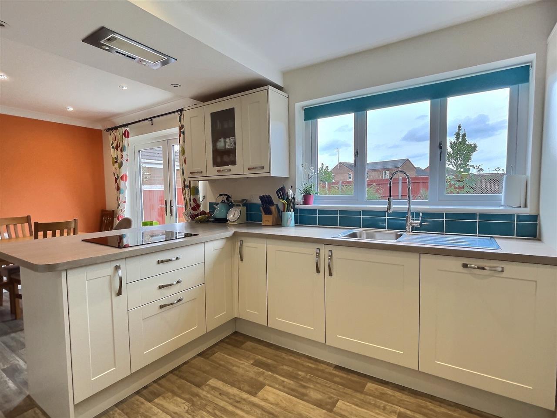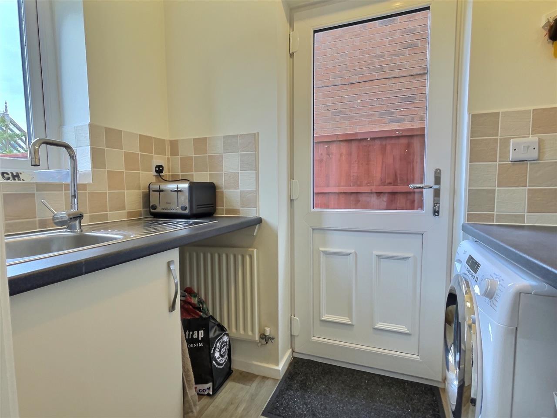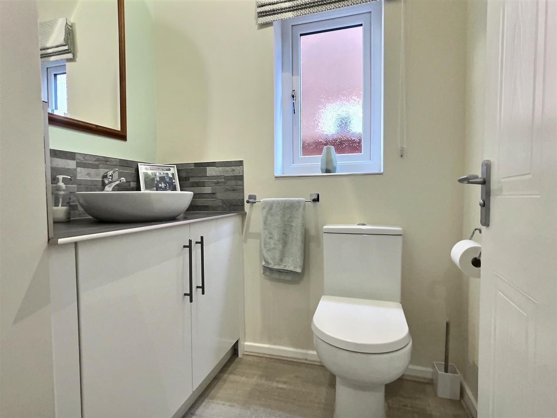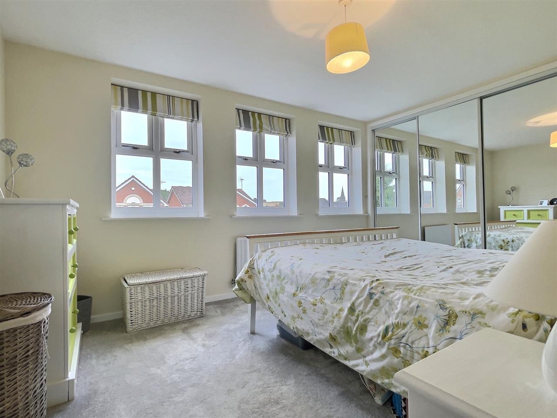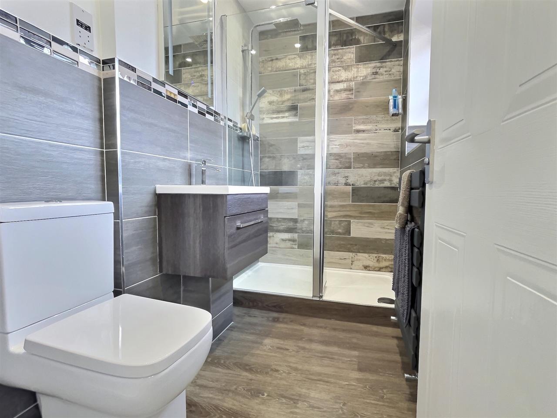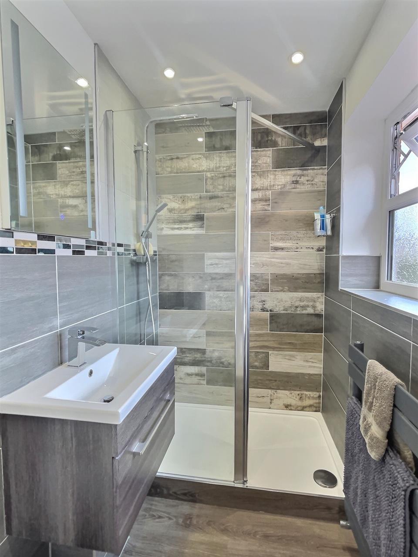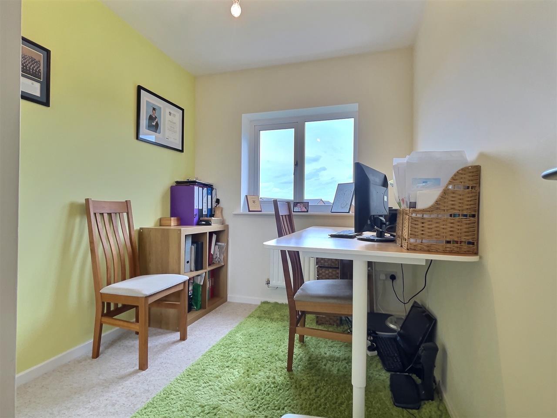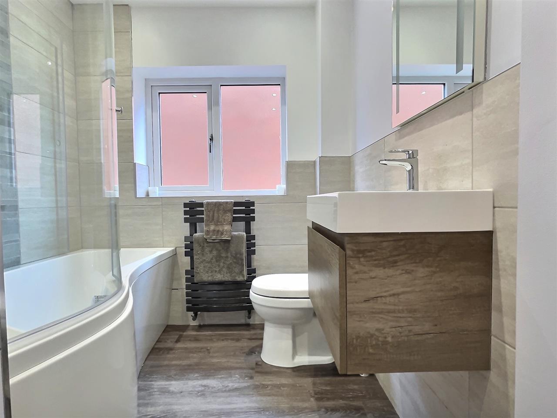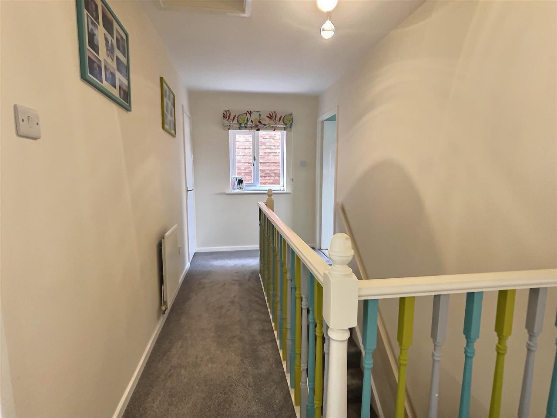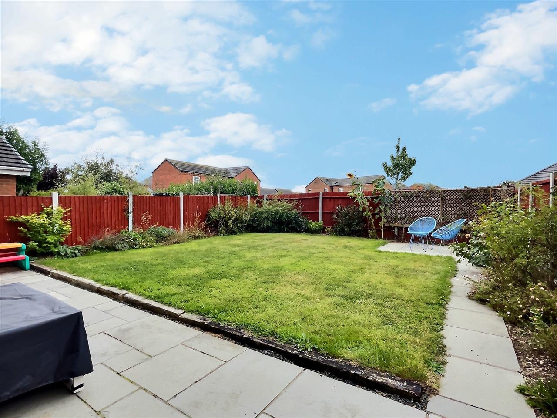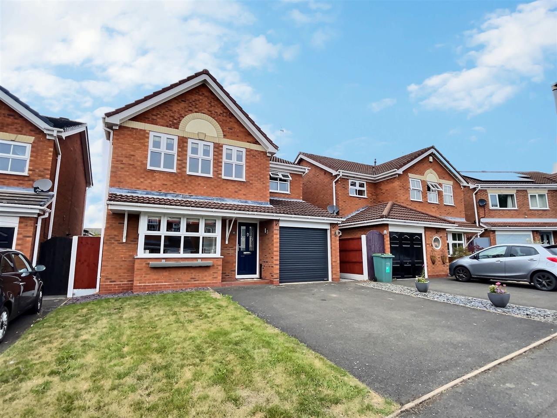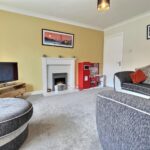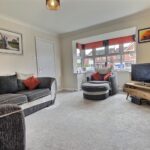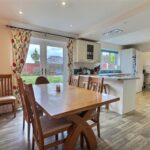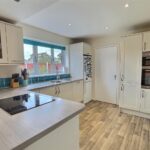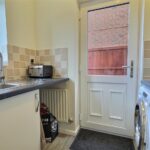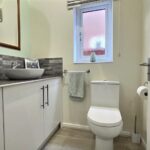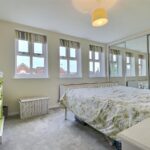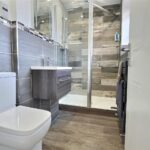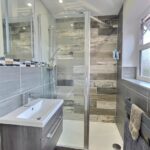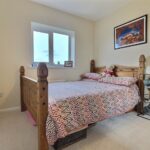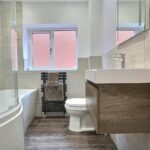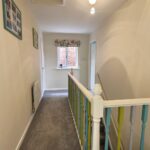Elm Crescent, Hixon
Property Features
- Garden
- Garage
- Off Road Parking
- Ensuite Bathroom
- Popular Cul De Sac Location
- Open Plan Kitchen Diner
- Utility Room
- Close to Local Amenities
Property Summary
Open House Estate Agents Stafford & Cannock are delighted to present this modern detached property located in the highly desirable village of Hixon. Close to local amenities this property is in a perfect location.
Internally the home comprises an entrance hall, guest WC, living room, large open plan kitchen/diner and utility room. To the first floor there are four generous sized bedrooms with the master bedroom having a modern contemporary en-suite shower room and a further contemporary family bathroom.
Externally there is a driveway, garage with electric roller shutter door and an impressive private rear garden which is laid predominantly with lawn and a large paved seating area.
Please see our Interactive Buyers Guide for more information on the local area.
PHONELINES OPEN 24/7
CONTACT US FOR A FREE VALUATION OF YOUR HOME
SAVE MONEY INSTRUCT US ON A NO SALE NO FEE BASIS
Includes
360 Virtual Tour
Video Tour
Drone Photography & Videography
Full Details
Lounge 4.80m (15' 9") x 3.54m (11' 7")
A spacious reception room featuring a bay window, wall mounted radiator and a electric fire set within a surround. Various light and power points.
Open Plan Kitchen Dining Room 2.87m (9' 5") x 6.08m (19' 11")
A modern fitted kitchen consisting of a matching wall and base units with work surfaces which incorporates a sink drainer unit with mixer tap and appliances which include a double oven, hob with extractor and dishwasher. The kitchen also has two wall mounted radiators, a rear facing Upvc double glazed window and Upvc double glazed double doors leading directly out to the rear garden.
Utility 2.26m (7' 5") x 1.20m (3' 11")
With plumbing for washing machine. Access to the side of the property various light and power points.
Guest WC 1.75m (5' 9") x 1.47m (4' 10")
With Upvc double glazed window, wall mounted radiator and a suite consisting of a WC and a wash hand basin with mixer tap and cupboard space for storage.
Entrance Hall
Having an entrance door a radiator, stairs to the first floor accommodation and doors leading through to the living room, open plan kitchen/dining room, guest WC and garage.
Garage
A single integral garage with an electric roller shutter door and a rear internal door leading to the entrance hall.
Master Bedroom 3.09m (10' 2") x 4.09m (13' 5")
Upvc double glazed windows, wall mounted radiator and a built in wardrobe with sliding mirrored doors. Various light and power points
Ensuite 1.31m (4' 4") x 2.48m (8' 2")
Upvc double glazed window, heated towel radiator, ceiling spotlights and a contemporary suite consisting of a WC, vanity style wash hand basin with mixer tap and a large open ended shower cubicle.
Bedroom Two 2.95m (9' 8") x 2.64m (8' 8")
Upvc double glazed window, radiator and a built in wardrobe with sliding mirrored doors. Various light and power points
Bedroom Three 2.35m (7' 9") x 2.49m (8' 2")
Wall mounted radiator, carpeted. Various light and power points.
Bedroom Four 2.34m (7' 8") x 2.14m (7' 0")
Wall mounted radiator, carpeted. Various light and power points.
Family Bathroom 1.97m (6' 6") x 1.69m (5' 7")
A modern bathroom with Upvc double glazed window, ceiling spotlights, heated towel radiator and a contemporary suite consisting of a WC, vanity style wash hand basin with mixer tap and a panelled bath with mixer fill tap and shower over.
Landing
Garden
A private enclosed rear garden which is laid mainly to lawn with a paved patio seating area, ideal for entertaining.

