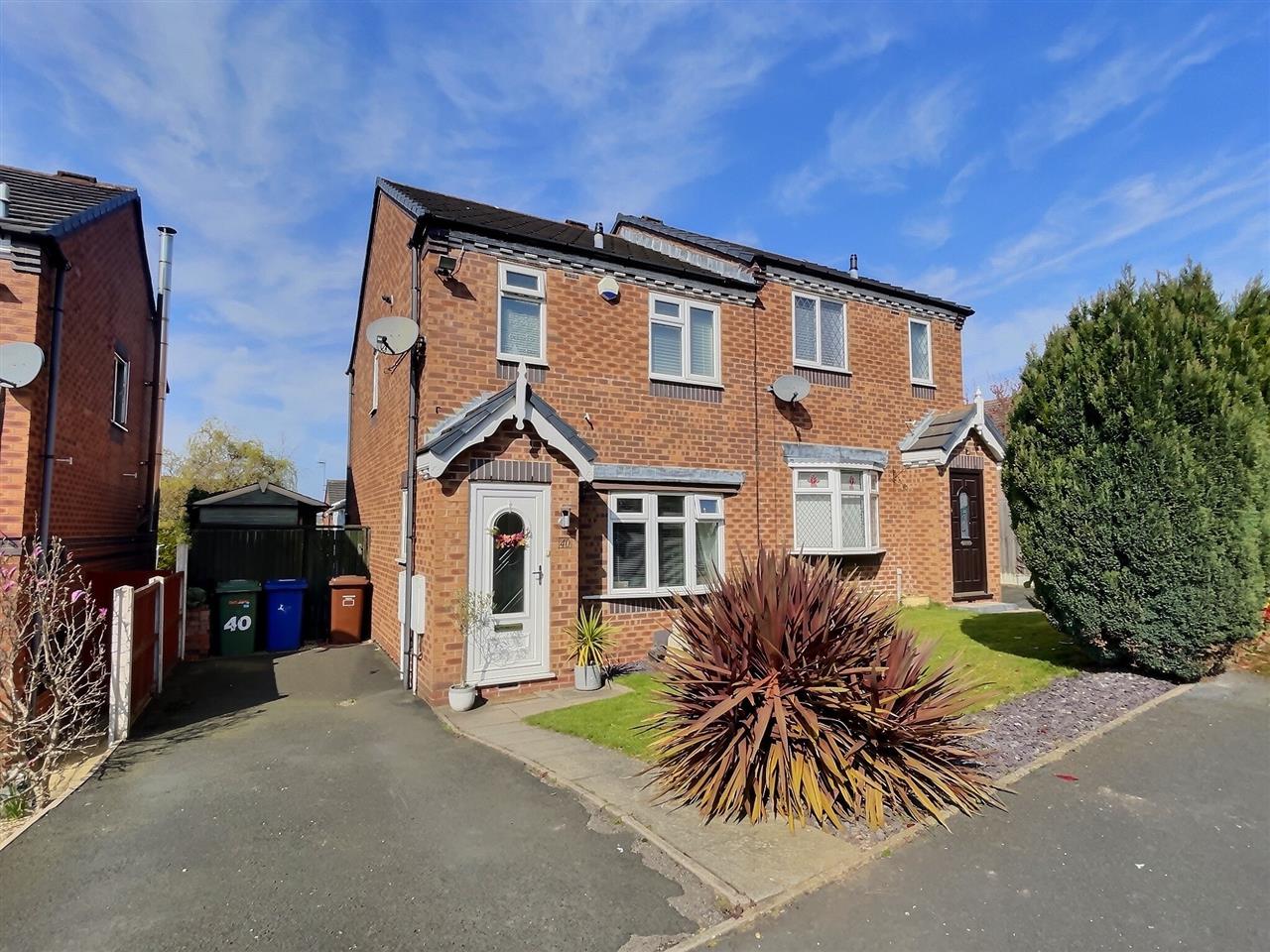Deavall Way, Cannock
Property Features
- Chain Free
- Sought After Location
- Conservatory
- Garden
- Modern Kitchen
- Modern Bathroom
- Off Road Parking
- Close to Local Amenities
Property Summary
***NO CHAIN***
Open House Cannock Estate Agents is delighted to offer this immaculate Three Bedroom Semi Detached home for sale in a sought after location of Heath Hayes, Cannock.
This well presented property is a must for First Time Buyers and must be viewed to appreciate.
Briefly the property consists of Entrance Hall, lounge Kitchen Diner & Conservatory on the ground floor. On the first floor there are three bedrooms and a family bathroom.
Externally there is a small low maintenance lawn and shrubbery with a drive for parking several vehicles leading to the entrance door. At the rear there is a private garden with patio area accessed through the Conservatory. There is raised decking at the rear of the garden ideal for entertaining. Furthermore there is a large shed for storage with power..
Situated in a popular location of Heath Hayes Cannock this home boasts close proximity to local shops, amenities and schools. Nearby there is a nature reserve ideal for family walks or walking your dog. Open now the new McArthur Glen designer outlet village will be a few minutes walk away. A short distance away is Cannock Chase an area of outstanding beauty. This home is ideal for commuters with access to local transport links and major roads such as M6 and M6 toll road.
Early viewing is highly recommended.
OPEN 24/7
CONTACT US FOR A FREE VALUATION OF YOUR HOME
SAVE MONEY INSTRUCT US ON A NO SALE NO FEE BASIS
Includes
360 Virtual Tour
Video Tour
Drone Photography & Videography
Full Details
Lounge 3.45m (11' 4") x 4.69m (15' 5")
Well presented modern lounge. Carpeted with wall mounted radiator. Access to entrance hall and Kitchen Diner. Various light and power points.
Kitchen Diner 2.82m (9' 3") x 4.10m (13' 5")
Modern Kitchen with matching wall and base units. Integral oven hob and extractor hood. Tiled splashbacks. Plumbing for washing machine. Under stairs cupboard. Sliding doors access to Conservatory. Various light and power points.
Conservatory 4.32m (14' 2") x 4.11m (13' 6")
Large conservatory over looking the private rear garden. Various light and power points. Access to garden via French doors.
Family Bathroom
Modern Bathroom, White ceramic suite with low level WC. Shower over the bath with glass shade. Extractor fan. Light point. Heated towel rail.
Master Bedroom 3.96m (13' 0") x 2.44m (8' 0")
Carpeted, with wall mounted radiator, various light and power points
Bedroom Two 3.30m (10' 10") x 2.24m (7' 4")
Carpeted, with wall mounted radiator, various light and power points
Bedroom Three 2.69m (8' 10") x 1.65m (5' 5")
Solid floor, with wall mounted radiator, various light and power points
Garden
Private rear garden, with patio area and raised decking. Low maintenance lawn. Large Shed with power. Access to front of property.


