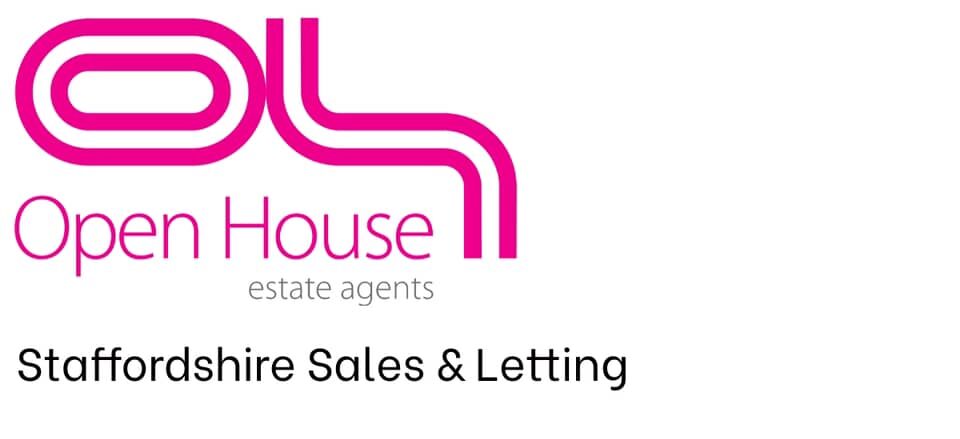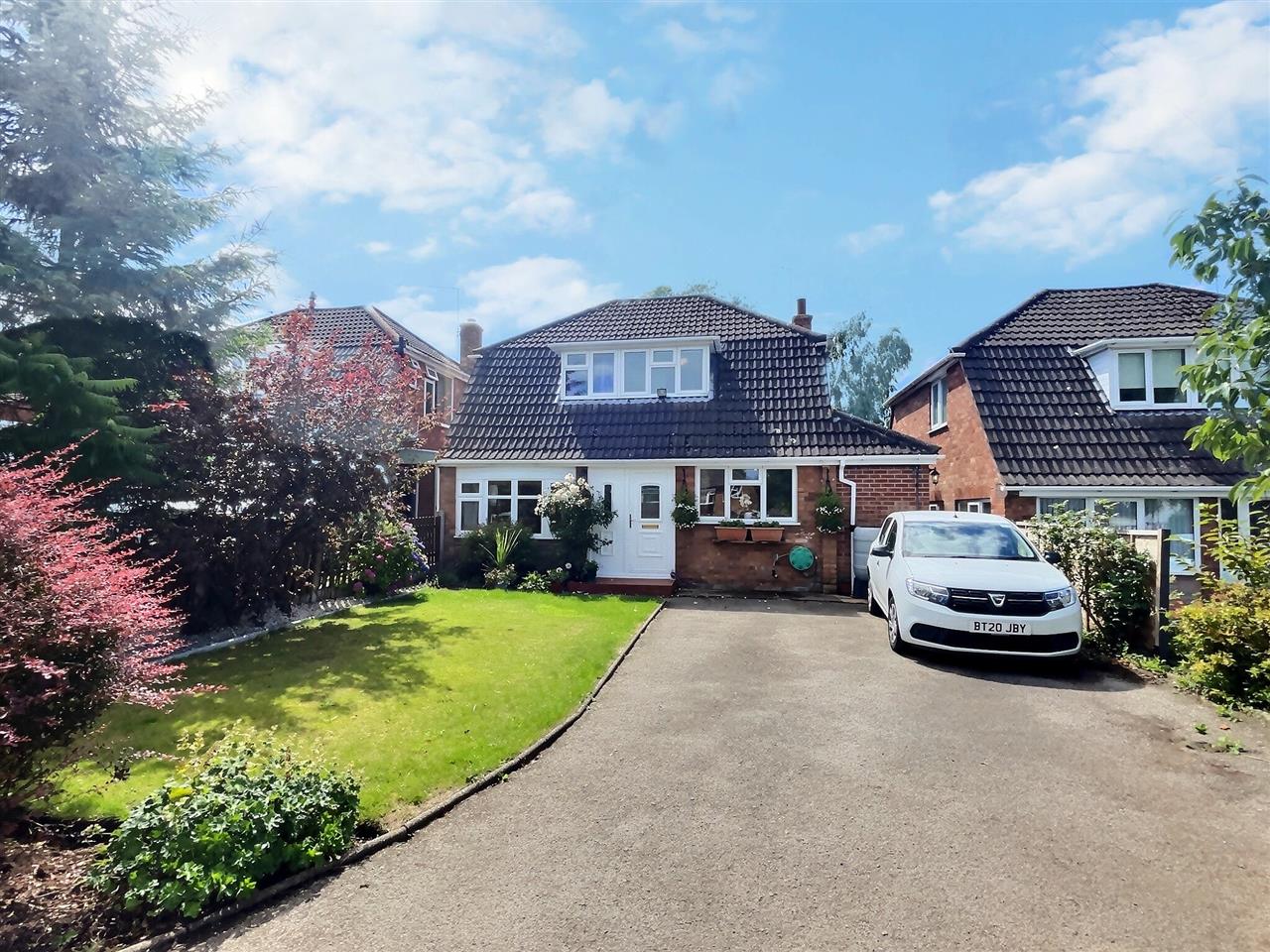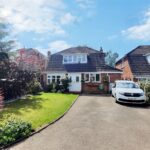Sold
Cowley Lane, Gnosall
£310,000
Property Features
- Sought After Location
- Garden
- Garage
- Conservatory
- Off Road Parking
- Gas Central Heating
- Guest WC & Shower
- Close to Local Amenities
- Solar Panels
Property Summary
***VIRTUAL 360 TOUR AVAILABLE PLEASE FOLLOW LINK IN LISTING***
Open House Estate Agents Stafford & Cannock is delighted to offer this immaculate Three Bedroom Detached home for sale in a sought after location of Gnosall Stafford..
This well presented property must be viewed to appreciate the size and location.
Briefly the property consists of Entrance Hall, lounge Kitchen Diner, Dining Room, Guest WC with shower & Conservatory on the ground floor. On the first floor there are three bedrooms and a family bathroom.
Externally there is a small low maintenance raised lawn with decking area. There is a Garage at the rear used for a workshop and storage. At the front of the property there is a lawn with a drive to fit several vehicles.
The sought after location of Gnosall, is a beautiful village with good amenities - including a Fire Station, Schools, Supermarket, Doctor's Surgery, Dental Practice, Petrol Station, Pubs, Post Office and the historic High Street. Please see out interactive guide for more information about the location.
To the edge of the village, there's excellent walking along the canal tow path or the old railway line and Gnosall has a number of sports clubs including rugby, cricket and football.
Gnosall is on the A518, approximately halfway between the towns of Newport (in Shropshire) and Stafford - and the mainline rail connections from Stafford bring Manchester and Birmingham well within commutable distance.
PHONELINES OPEN OPEN 24/7 (SALES OFFICE BY APPOINTMENT ONLY)
CONTACT US FOR A FREE VALUATION OF YOUR HOME
NO SALE NO FEE BASIS
Includes
360 Virtual Tour
Video Tour
Drone Photography & Videography
Open House Estate Agents Stafford & Cannock is delighted to offer this immaculate Three Bedroom Detached home for sale in a sought after location of Gnosall Stafford..
This well presented property must be viewed to appreciate the size and location.
Briefly the property consists of Entrance Hall, lounge Kitchen Diner, Dining Room, Guest WC with shower & Conservatory on the ground floor. On the first floor there are three bedrooms and a family bathroom.
Externally there is a small low maintenance raised lawn with decking area. There is a Garage at the rear used for a workshop and storage. At the front of the property there is a lawn with a drive to fit several vehicles.
The sought after location of Gnosall, is a beautiful village with good amenities - including a Fire Station, Schools, Supermarket, Doctor's Surgery, Dental Practice, Petrol Station, Pubs, Post Office and the historic High Street. Please see out interactive guide for more information about the location.
To the edge of the village, there's excellent walking along the canal tow path or the old railway line and Gnosall has a number of sports clubs including rugby, cricket and football.
Gnosall is on the A518, approximately halfway between the towns of Newport (in Shropshire) and Stafford - and the mainline rail connections from Stafford bring Manchester and Birmingham well within commutable distance.
PHONELINES OPEN OPEN 24/7 (SALES OFFICE BY APPOINTMENT ONLY)
CONTACT US FOR A FREE VALUATION OF YOUR HOME
NO SALE NO FEE BASIS
Includes
360 Virtual Tour
Video Tour
Drone Photography & Videography
Full Details
Lounge 3.93m (12' 11") x 6.85m (22' 6")
Kitchen Diner 3.52m (11' 7") x 2.29m (7' 6")
Conservatory 2.79m (9' 2") x 4.00m (13' 1")
Dining Room 4.59m (15' 1") x 2.42m (7' 11")
Guest WC & Shower
Entrance Hall
Master Bedroom 4.15m (13' 7") x 3.43m (11' 3")
Bedroom Two 3.27m (10' 9") x 3.35m (11' 8")
Bedroom Three 3.83m (12' 7") x 3.00m (9' 10")
Family Bathroom
Landing
Garden
Garage 5.82m (19' 1") x 3.00m (9' 10")


