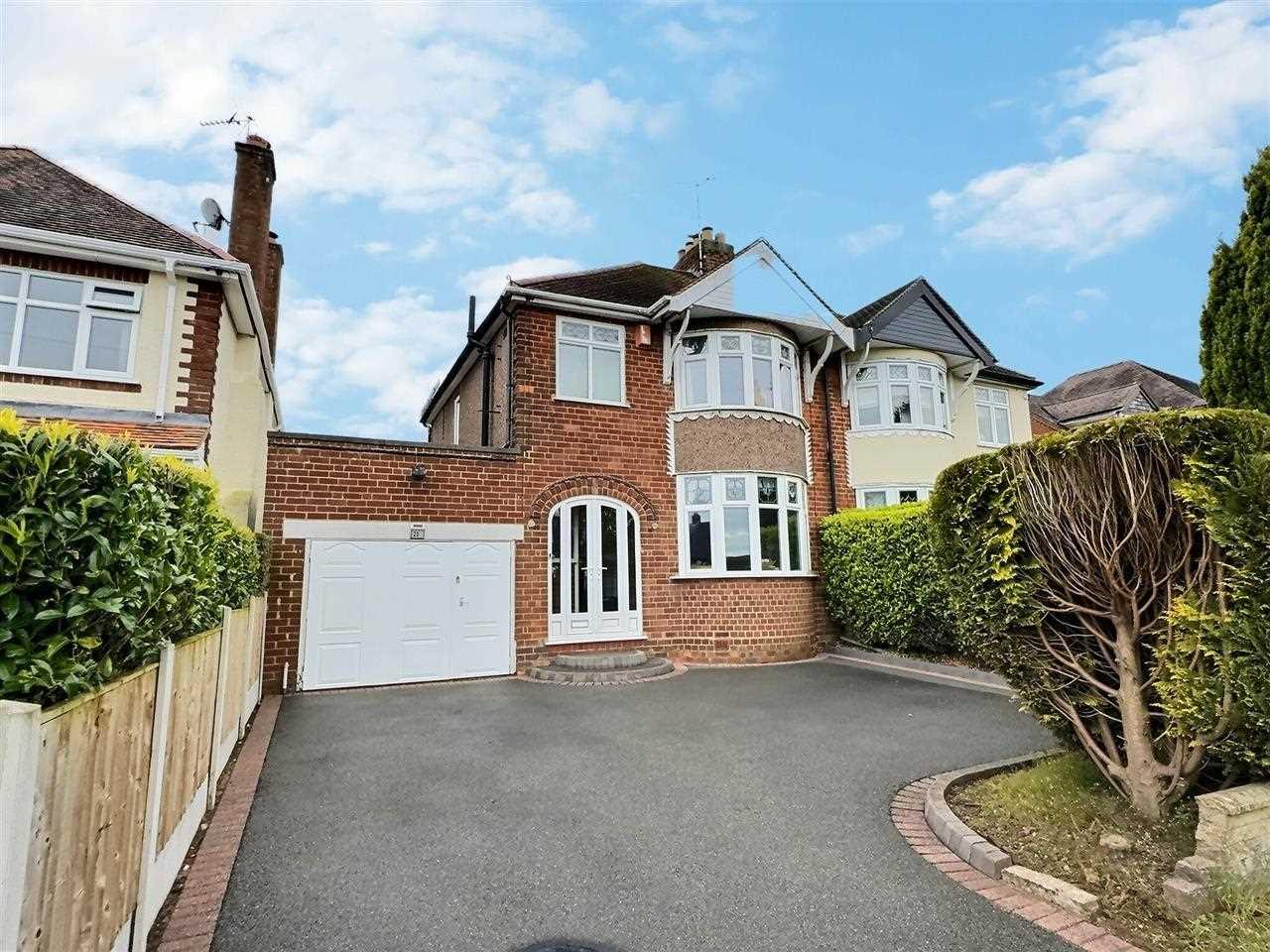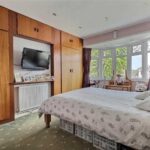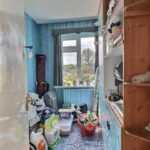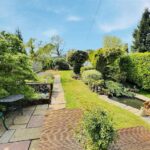Chaseley Road
Property Features
- Chain Free
- Sought After Rural Location
- Huge Plot
- Garden
- Garage
- Off Road Parking
- Close to Local Amenities
Property Summary
**Charming 3 Bedroom Semi-Detached Home Requiring Modernisation in Sought-After Rugeley Location**
**Property Overview:**
Situated on the serene Chaseley Road in Rugeley, this captivating three-bedroom semi-detached house offers the perfect canvas for those looking to personalize their home. With its appealing traditional architecture and spacious interiors, this property combines potential and charm, ideally suited for families or anyone seeking a peaceful rural retreat with the scope for modernisation.
Full Details
**Key Features:**
- **Three Generously Sized Bedrooms**: The large master bedroom offers expansive views of the surrounding area, while two additional bedrooms provide ample space for family and guests.
- **Spacious Living Areas**: Includes a large lounge with a picturesque bay window filling the room with natural light, a cosy reception room ideal for relaxing evenings, and a bright sunroom overlooking the lush garden.
- **Kitchen and Dining**: A practical kitchen awaits a modern touch, offering views of the attractive garden and space for family meals.
- **Bathroom and Utilities**: Features a family-sized bathroom with a retro suite, highlighting the home's character and potential for modern upgrades.
- **Additional Amenities**: Beyond the main living spaces, the home includes a welcoming entrance hall, a handy porch for extra storage, and an integrated garage with internal access.
**Outdoor Highlights:**
The property boasts a meticulously maintained rear garden, featuring a picturesque pond with a fountain, mature planting, and a spacious lawn area, creating an idyllic setting for outdoor relaxation and entertainment.
**Local Area and Amenities:**
This home is set in a tranquil, rural location in Rugeley, a town celebrated for its strong community and beautiful natural surroundings. The property is conveniently located near essential amenities such as local shops, reputable schools, and leisure facilities. For the outdoor enthusiast,
Ground Floor
Lounge 3.47 (3.48) x 3.71
**Spacious and Bright Lounge Awaiting Your Personal Touch**
Step into this generously proportioned lounge, which offers ample space for both relaxation and entertainment. The large bay window floods the room with natural light, accentuating the high ceilings and offering a tranquil view of the front garden. This room currently presents a textured wall finish and a neutral colour palette, providing a perfect backdrop for your own design preferences. The original fireplace feature adds a touch of character and can be revitalized into a stunning center piece. With its substantial floor space, this lounge can comfortably accommodate large furniture and provides an excellent opportunity for the new owners to create a warm and inviting atmosphere tailored to their taste. Ideal for both quiet evenings and lively gatherings, this lounge holds the promise of countless memorable moments.
Reception Room 3.20 x 3.87 (3.86)
**Elegant Reception Room with Seamless Flow to Sun Room and Garden**
This inviting reception room serves as a tranquil hub in the home, blending comfort with elegance. Dressed in soft, neutral tones and outfitted with plush furnishings, it offers a welcoming atmosphere ideal for relaxation and family gatherings. A key feature of this room is the set of French doors that open directly into a charming sun room, extending the living space and providing a fluid transition to the lush garden beyond.
The reception room is spacious enough to accommodate various seating arrangements and is equipped with a large wall-mounted television, perfect for entertainment and cosy movie nights. This layout not only maximizes the living space but also enhances the home's connectivity with the outdoors, making it perfect for social gatherings or quiet evenings enjoying the view of the garden. The direct access through the sun room to the garden invites natural light and scenic views inside, enriching the living experience in this beautiful home.
Sun Room 3.17 (3.18) x 1.75
**Bright and Airy Sun Room with Idyllic Garden Views**
This sun-drenched sun room is a delightful extension of the living space in this home, offering a peaceful setting with panoramic views of the beautifully landscaped garden. Encased in glass doors and windows, this room bathes in natural light, accentuating its airy and open feel. The light curtains add a touch of elegance and privacy, while the seamless access to the garden through charming French doors enhances its functionality as an indoor-outdoor living area.
Ideal for use as a breakfast nook, reading corner, or a tranquil spot for morning coffees, this room adapts to your lifestyle needs, providing a versatile space that can be enjoyed year-round. Its positioning captures the essence of the garden’s beauty, making it the perfect place to relax and unwind while enjoying the surrounding greenery and tranquil garden scenes. The sun room's connection to the reception room further integrates it into the home, creating a cohesive flow that is both practical and aesthetically pleasing.
Kitchen 4.60 x 2.02 (2.03)
**Functional Kitchen with Potential for Customization**
This practical kitchen is designed for efficiency and offers great potential for customization to suit your culinary needs. Featuring an array of built-in cabinets and ample counter top space, the kitchen provides sufficient room for meal preparation and storage. The large window above the sink allows for plenty of natural light and offers a pleasant view of the outdoor area, making kitchen tasks more enjoyable.
The room's layout is thoughtfully arranged to maximize space and functionality, with essential appliances and a serviceable workspace. Although the kitchen currently showcases a classic style, it presents a fantastic opportunity for the new owners to modernize and inject their personal touch, transforming this space into a modern chef’s paradise.
This kitchen is not just about functionality but also offers the possibility to become a central gathering point of the home where family meals are prepared and shared. With some updates, this kitchen can easily become a standout feature of the home, blending both utility and contemporary design.
Entrance Hall
**Welcoming Entrance Hall with Characterful Details**
Enter this home through a welcoming and spacious entrance hall that sets a pleasant tone for the rest of the property. This area is characterized by its bright and open feel, enhanced by a beautiful stained glass front door that adds a touch of elegance and charm, allowing natural light to filter in and create a warm ambiance.
The hall is fitted with a practical and durable carpet that runs the length of the space, leading to the main areas of the home, including the staircase to the upper floors. The neutral decor provides a blank canvas for the new owners to add their personal touch and style. This space also features a convenient radiator and ample room for essential storage solutions such as a coat rack or shoe cabinet, making it not only inviting but also functional.
This entrance hall is more than just a passageway; it's the first impression of the home that promises comfort and style and invites further exploration into the charming residence. Its layout and features make it an ideal space for greeting guests and transitioning comfortably into the home’s living areas.
First Floor
Master Bedroom 3.11 (3.10) x 3.70 (3.71)
**Spacious Master Bedroom with Stunning Front Garden Views**
This master bedroom is a true sanctuary, offering generous space, comfort, and tranquillity. The room is framed by a large bay window that not only bathes the space in natural light but also provides breathtaking views of the front garden’s lush greenery, enhancing the serene atmosphere ideal for relaxation.
The bedroom features extensive built-in wooden wardrobes that provide ample storage, maintaining a neat and organized space. These wardrobes flank a central entertainment area, equipped with a television, ensuring that modern conveniences are seamlessly integrated without compromising on style. The room's layout allows for a large bed and additional furniture, making it a versatile and functional retreat.
Decorated with soft hues and equipped with a radiator for warmth, this master bedroom is designed for comfort. The plush carpeting underfoot adds a cosy feel, making it the perfect place to unwind at the end of the day. This master suite is not only a bedroom; it's a personal haven designed for rest and rejuvenation.
Bathroom 1.81 (1.80) x 2.01
**Charming Bathroom with Vintage Appeal**
This delightful bathroom exudes a vintage charm that offers both style and functionality. Featuring a distinctive pastel colour palette, the room includes a full bathtub with overhead shower facilities, a matching sink, and a toilet, all complemented by retro tiling that adds to the character of the space.
The bathroom is brightened by a large window that not only provides ample natural light but also enhances the airy feel of the room. The frosted glass ensures privacy while allowing light to permeate, creating a soothing environment suitable for unwinding in a warm bath. Above the sink, a well-positioned mirror expands the space visually and adds practicality.
Additional storage solutions are neatly arranged around the room, including open shelving for towels and toiletries, which makes this space both practical and tidy. The warm tones and classic fixtures present in this bathroom offer a comforting throwback to traditional design, making it a cosy and inviting room.
With its enduring appeal, this bathroom presents a great opportunity for those who appreciate the charm of vintage decor or for new owners looking to update and infuse modern touches while retaining its unique character.
Bedroom Two 2.88 (2.87) x 3.60 (3.61)
**Bright and Spacious Second Bedroom with Scenic Views**
This second bedroom, substantial in size, offers a serene retreat with plenty of natural light streaming in through a large window that showcases picturesque views of the surrounding landscape. The room is furnished with a substantial amount of built-in wardrobe space, making storage solutions effortless and keeping the area uncluttered and open.
The decor is kept simple, allowing new owners the freedom to personalize the space to their taste. The current setup includes a large bed and ample room for additional furniture, making it adaptable to various uses, such as a guest room, a teenager’s bedroom, or even a spacious home office.
Equipped with a wall-mounted television and broad windowsills that can serve as additional display space or a cosy reading nook, this room combines functionality with comfort. The soothing natural views and ample daylight make it a delightful space for relaxation, study, or entertainment, ensuring that it meets the needs of all family members.
Bedroom Three 2.62 x 2.05 (2.06)
**Cosy Third Bedroom with Creative Potential**
This charming third bedroom, though currently used for storage, holds great potential as a cosy and creative space. The room features a bright window that not only invites ample natural light but also provides a pleasant outlook, enhancing the room's airy feel. The vibrant wallpaper adds character and energy, offering a lively backdrop that can be embraced or redesigned to suit personal tastes and needs.
Compact but efficiently laid out, this room is perfect for a child’s bedroom, craft room, or home office, depending on your family’s requirements. The existing carpet is plush and comfortable underfoot, adding warmth to the room, and the built-in storage solutions are ideal for keeping the space tidy and organized.
This bedroom offers the flexibility to be transformed into a delightful personal space that caters to hobbies, relaxation, or work. With its bright aspects and versatile layout, it promises to be a space where creativity and comfort can flourish.
Garage
**Expansive Garage with Exceptional Storage and Workshop Potential**
This extensive garage offers a versatile space that extends the full length of the house, ideal for those who need ample storage or wish to pursue hobbies that require significant room. The area is currently utilized for storage and as a workshop, filled with shelving and workbenches that demonstrate its capacity to house tools, equipment, and even larger items like bicycles and garden machinery.
The long row of windows along one side provides excellent natural light, making this space perfect for detailed projects or as a workshop. Its size and layout make it adaptable for multiple uses, from vehicle storage to a home gym or studio, depending on the new owner’s interests and needs.
This garage is not just functional but also offers potential as a significant value-add feature of the home, providing ample opportunities for customization and utilization. Whether you are a DIY enthusiast, need space for your passion projects, or simply require more storage, this garage can accommodate it all with ease.
Garden
**Exquisite Landscaped Garden Offering Tranquillity and Privacy**
Step into a beautifully landscaped garden, meticulously designed to provide an idyllic outdoor retreat for relaxation and entertainment. The garden is thoughtfully segmented into different zones including a verdant lawn, a charming pond with a wooden bridge, and a patio area, making it perfect for family activities and social gatherings.
**Patio and Pond Area:**
The patio area provides a solid, flat surface for outdoor dining sets and BBQ equipment, ideal for hosting summer barbecues or enjoying peaceful morning coffees. Adjacent to the patio is a captivating ornamental pond, complete with a quaint wooden bridge and a gentle fountain, creating a soothing ambiance with the soft sound of trickling water. This picturesque water feature is surrounded by well-manicured shrubbery and decorative plants, enhancing the sense of privacy and serenity.
**Lush Greenery and Privacy:**
The garden is enclosed by high, dense hedges that not only ensure privacy but also create a sheltered microclimate for a variety of plants and flowers to thrive. The intricate landscaping includes sculpted bushes, mature trees, and a vibrant array of perennial plants that add color and life throughout the seasons.
**Versatile Outdoor Space:**
In addition to the beautifully maintained lawn and garden features, there is ample space for children to play and for adults to relax and unwind. Whether it's lounging in the sun, indulging in a hobby, or simply enjoying the outdoor life, this garden caters to all aspects of family life.
This garden is a true highlight of the property, offering a peaceful escape from the hustle and bustle of daily life. It has been lovingly cared for and is ready for the new owners to enjoy its many charms and continue the tradition of outdoor living.
Plot Size
0.19 acres






































