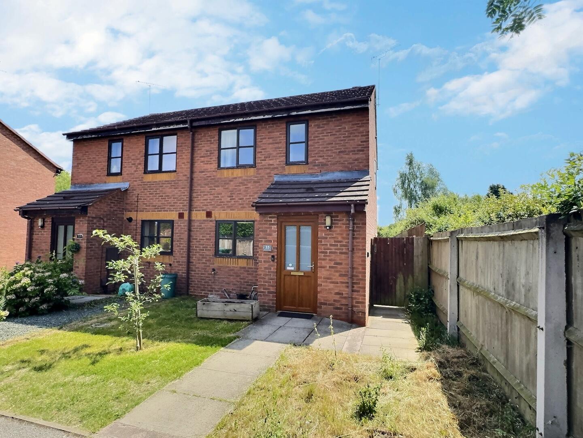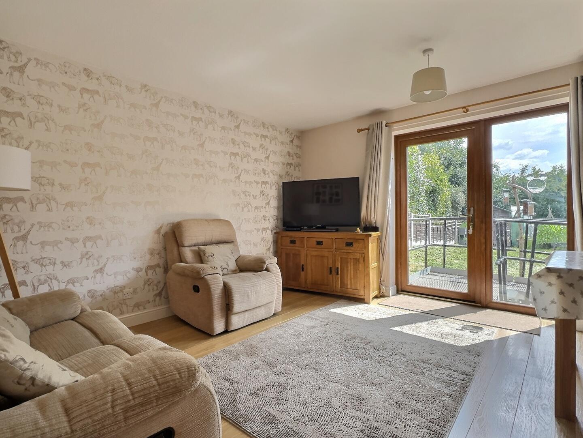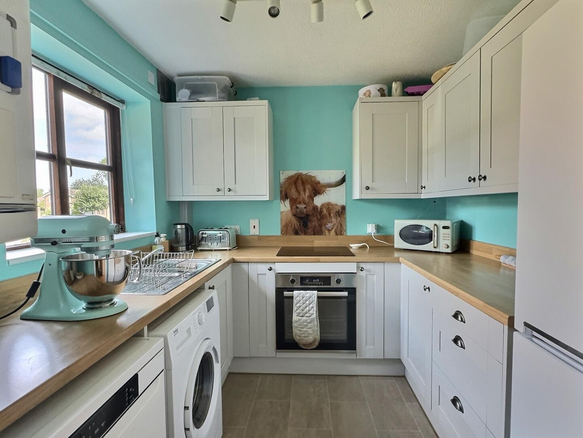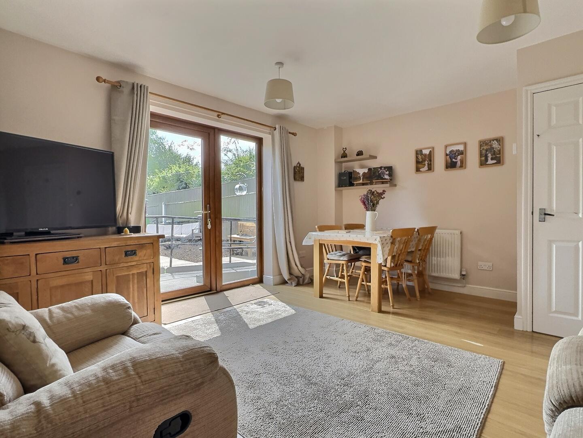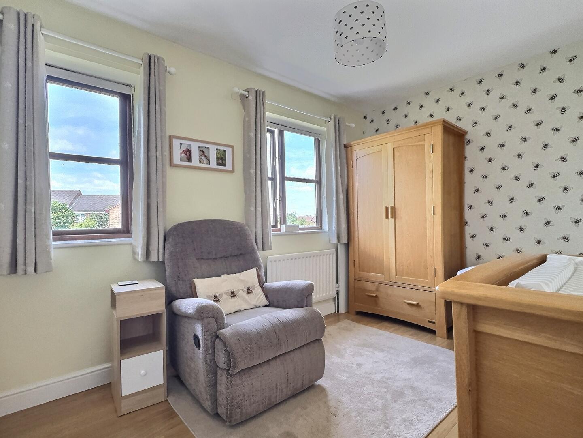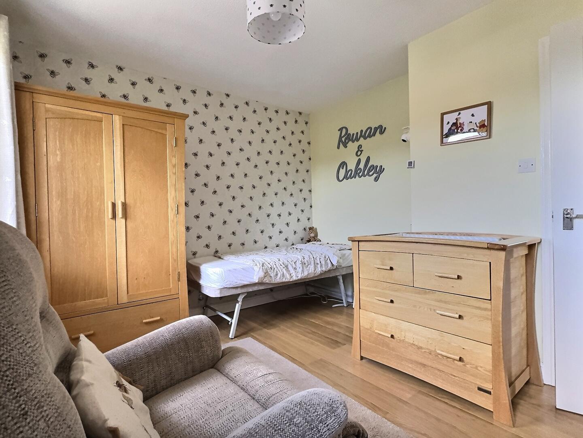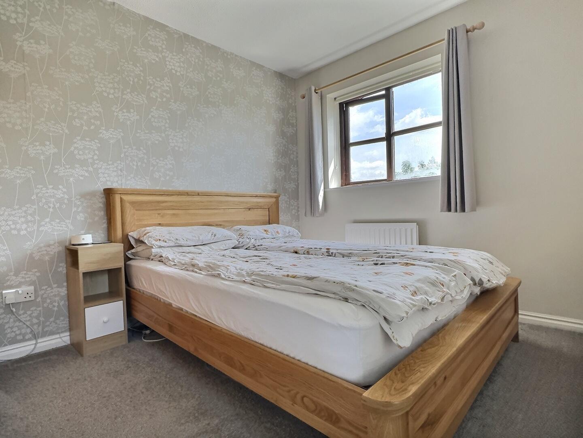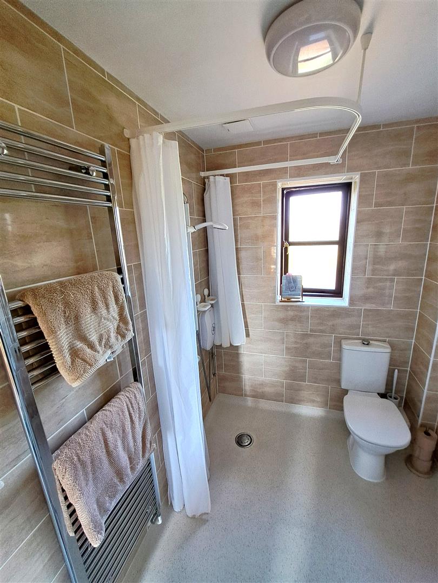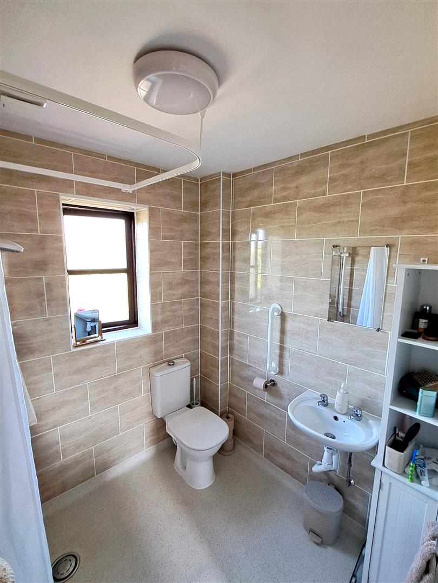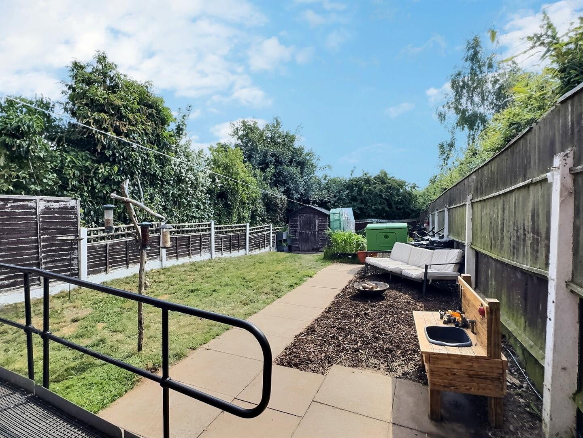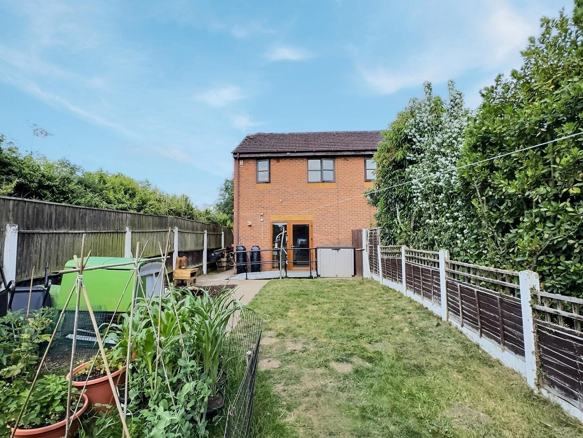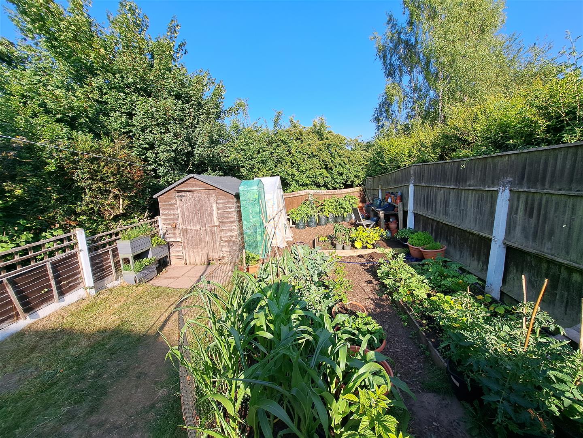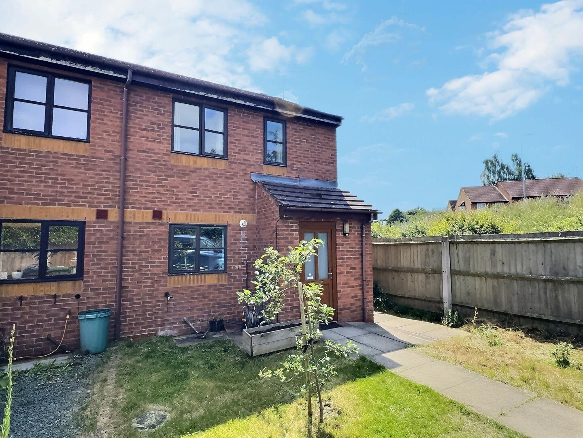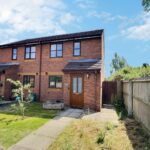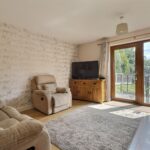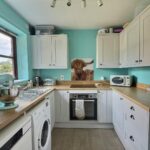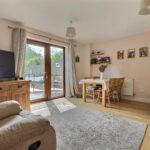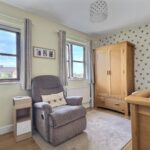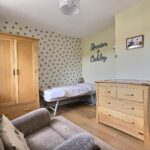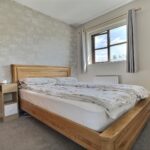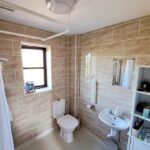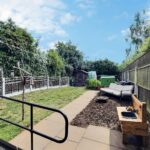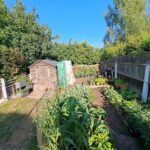Brooklime Gardens, Stafford
Property Features
- Well-presented 2 bedroom semi-detached home
- Located in a quiet cul-de-sac in the popular area of Doxey, Stafford
- Bright and spacious lounge diner with Patio door to the garden
- Modern shaker-style kitchen with integrated oven and wood-effect worktops
- Stylish and practical wet room with full tiling and walk-in shower
- Two good-sized double bedrooms
- Generous rear garden with lawn, patio, and planting areas
- Private Parking for Two Vehicles, access via shared driveway
- Nearby to Doxey Marshes Nature Reserve
- Excellent access to Stafford town centre and train station
Property Summary
Nestled in a quiet cul-de-sac on the popular Brooklime Gardens development in Doxey, Stafford, this well-presented 2-bedroom semi-detached home is ideal for first-time buyers, downsizers, or savvy investors. With a modern layout and generous outdoor space, it offers a perfect balance of comfort and convenience.
Full Details
The ground floor features an entrance hall leading into a spacious lounge diner with patio door opening out to a large, sunny rear garden—perfect for entertaining or relaxing. The stylish kitchen offers ample storage and workspace, while upstairs you’ll find two generous double bedrooms and a contemporary family bathroom.
Outside, the property benefits from a private driveway, a tidy front garden, and a substantial rear garden with patio and lawn areas.
Location Highlights
Situated just under 2 miles from Stafford town centre, Doxey offers excellent transport links including quick access to the M6 (Junction 13 & 14) and Stafford’s mainline train station, which provides direct services to Birmingham, Manchester, and London Euston. The area is also well-served by local amenities, schools, and scenic walks—including the nearby Doxey Marshes nature reserve.
Ground Floor
Entrance Hall
Lounge Diner 4.46m x 4.05m
A bright and spacious lounge diner with stylish decor, wood-effect flooring, and a feature animal-print wallpaper. The room offers ample space for both living and dining areas, making it perfect for relaxing or entertaining. Large wooden-framed Patio door open out onto the rear garden, flooding the room with natural light and providing a seamless indoor-outdoor living experience.
Kitchen 2.49m x 2.42m
This charming kitchen is beautifully presented with shaker-style white cabinetry and complementary wood-effect worktops. A vibrant splash of aqua blue on the walls adds a cheerful touch, while the large window brings in plenty of natural light. The layout maximizes storage and workspace, and includes integrated appliances, a built-in oven with electric hob, and space for a washing machine and dishwasher—perfect for modern-day convenience in a characterful setting.
First Floor
Bedroom One 3.49m x 3.10m
A spacious and bright bedroom featuring two large windows that fill the room with natural light. Tastefully decorated with charming bee-themed wallpaper, this versatile space is currently set up as a nursery but would equally suit a guest room, home office, or children’s bedroom. Finished with wood-effect flooring, radiator heating, and ample room for wardrobes and storage.
Bedroom Two 3.37m x 2.52m
A bright and spacious double bedroom featuring a large window that allows plenty of natural light to pour in, offering a pleasant from the rear. The room is tastefully decorated with neutral tones and a modern floral feature wall, complemented by soft carpet underfoot. There's ample space for freestanding furniture, making it a comfortable and inviting retreat.
Bathroom 1.93m x 1.85m
Stylishly tiled from floor to ceiling, this modern wet room is designed with practicality and accessibility in mind. It features a walk-in shower with curtain rail and electric shower unit, a low-level WC, and a wall-mounted hand basin with mixer tap. The room is fitted with a frosted window allowing for natural light and ventilation, and there's also a wall-mounted mirror, grab rails, and non-slip flooring—making this an ideal space for those seeking comfort and functionality.
Garden
A true highlight of the property – the garden is both spacious and private, featuring a long lawn area, patio seating zone, and a dedicated planting area with raised beds and greenhouse. Perfect for families, garden lovers, or those seeking outdoor entertaining space.

