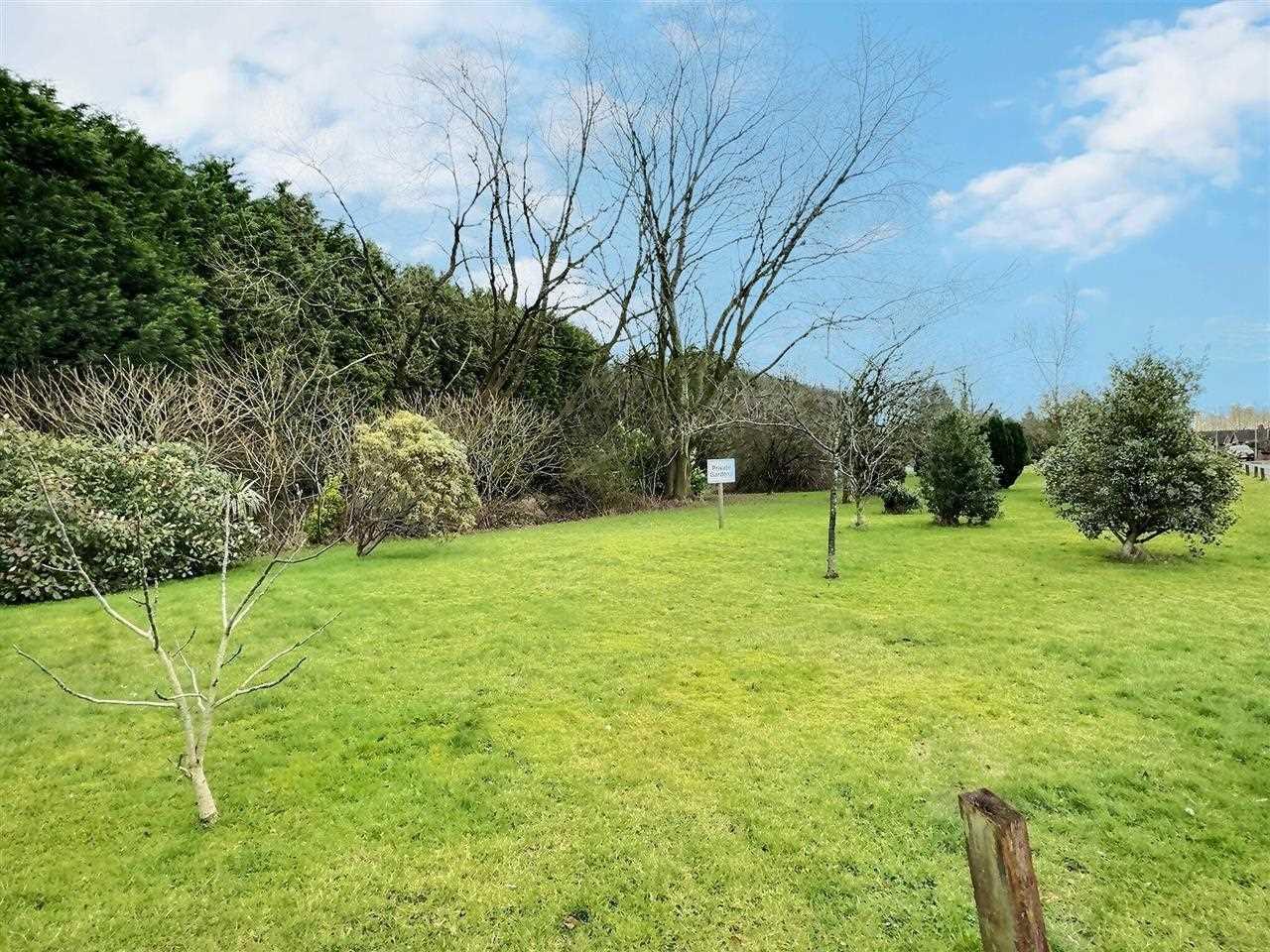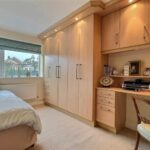Blithe View,Blythe Bridge
Property Features
- Stunning Detached Bungalow With Adjacent Land
- Blocked Paved Drive
- Sought After Location
- Stunning Views
- Garage & Off Road Parking
- Conservatory
- Garden
- Close to Local Amenities
Property Summary
Full Details
The residence is strategically positioned on an expansive plot, offering delightful views across the open greenery to the front, leading down to the picturesque riverbank—a spot you can claim for your own serene retreat! As you will own it as part of the plot. The generous block-paved driveway, adorned with a decorative wall and slate chipped raised beds, extends along the side, culminating at the garage. The rear garden, boasting privacy without direct overlook, is a charming oasis. A delightful seating area awaits at the garden's end on raised decking, adorned with a pergola and climbing perennials. A further block-paved patio, seamlessly connected to the conservatory, enhances the outdoor experience. The landscaped garden includes a lush lawn and shaped flowerbeds, showcasing an array of vibrant plants and shrubs.
Follow these directions to reach the property: Depart Stone town centre, heading along the Longton road and progressing into Rough Close. Ascend Windmill Hill, taking the second exit at the staggered island onto Hilderstone Road. Keep on this road through Stallington village. Upon entering Blythe Bridge, make a right turn onto Blithe View. The property is situated on the right side, easily identifiable by our prominent for sale board.
Council Tax Band D
PHONELINES OPEN 24/7
CALL US FOR A FREE VALUATION
GROUND FLOOR
Lounge Diner 7.47 x 3.35
A wonderfully spacious living and dining area, boasting a remarkable feature fireplace adorned with a marble surround and matching hearth, complemented by an inset coal-effect gas living flame fire. Sunlit by double glazed bow windows to the front and side, as well as an additional double glazed window to the side, this room is bathed in natural light. Complete with two radiators and elegant decorative coving enhancing the ceiling.
Kitchen 3.63 x 2.84
This delightful kitchen is a testament to both style and functionality. Adorned with bespoke cream-fronted base, drawer, and wall-mounted units, it exudes sophistication. The high-gloss black worktops, featuring a one and three-quarter stainless steel sink unit with mixer taps, beautifully complement the design, enhanced by tasteful tiled splashbacks.
Equipped for culinary convenience, the kitchen features a slot-in gas cooker with a concealed cooker hood above, seamlessly integrated into the aesthetic. An integral fridge adds a modern touch. The space is well-illuminated by recessed ceiling spotlights, with coving to the ceiling providing an elegant finish. The ceramic tiled flooring not only adds to the visual appeal but also ensures easy maintenance.
This kitchen also benefits from new quick step flooring, adding a fresh and contemporary feel to the space. The double glazed windows to the front and side invite ample natural light, creating a bright and inviting atmosphere.
Master Bedroom 3.51 x 3.10
The master bedroom, positioned at the rear of the property, boasts decorative coving to the ceiling, a radiator, and French doors that open out to the conservatory, creating a seamless connection with the outdoors.
Bathroom/ Showeroom 3.43 x 2.57
The stunning shower room, generously proportioned and beautifully fitted, features a vanity wash hand basin with storage beneath and to the side. It includes a concealed WC and a spacious walk-in shower cubicle with curved glazed shower screens. Two ladder-style towel radiators, wall tiling, and contrasting tiled flooring add a touch of luxury. Recessed ceiling spotlights and two double glazed windows to the side illuminate the space.
Bedroom Two 4.14 x 2.44
The second bedroom is impressively spacious, featuring a comprehensive range of fitted furniture, including a desk unit, triple wardrobe, additional drawers, and storage cupboards with a matching pelmet. Recessed ceiling spotlights are seamlessly integrated. A double glazed window to the rear allows natural light to fill the room, complemented by a radiator for added comfort.
Bedroom Three 2.87 x 2.44
Bedroom Three is currently repurposed as a dressing room, offering built-in furniture with two double wardrobes and a single wardrobe for convenient storage. A double glazed bow window adds an elegant touch while allowing ample natural light, and a radiator ensures a comfortable atmosphere.
Hallway
A charming entrance hall featuring coving to the ceiling, a spacious storage cupboard, loft access, and a radiator.
Utility Room 1.42 x 1.57
he utility room is adorned with fully tiled walls, offering ample natural light through the double glazed window to the side. It includes a fitted work surface with space for appliances underneath. Tiled flooring and a radiator add to the practicality, complemented by an additional wall-mounted storage cupboard.
Conservatory 3.04 (3.05) x 3.07
A spacious conservatory provides a delightful view of the attractive rear garden. It features double glazed windows and French doors, seamlessly connecting the indoor and outdoor spaces. With the inclusion of a radiator and ceramic tiled flooring, the conservatory offers a comfortable and inviting space to relax and enjoy the surrounding beauty. Furthermore with Brand New Blinds Installed.
Garage 5.21 x 3.15
The garage is easily accessible with an electric up-and-over door at the front and a convenient double glazed door at the rear. This thoughtful design ensures ease of use and practicality.
Garden
The property boasts a substantial plot with scenic views over the open green space to the front, extending down to the river—a truly picturesque setting that comes with the added benefit of having your private seat. The ample block-paved driveway, adorned with a decorative wall and raised beds of slate chips, runs alongside the property, leading to the garage.
Moving to the rear, the enchanting garden is a delightful feature. Enjoying a sense of seclusion, it offers a charming seating area on elevated decking complete with a pergola and adorned with climbing perennials. A second block-paved patio, conveniently adjacent to the conservatory, provides additional outdoor space. The garden is further complemented by a well-maintained lawn and carefully designed flower beds, showcasing an array of plants and shrubs. This outdoor haven ensures both tranquillity and visual appeal.
Land






































