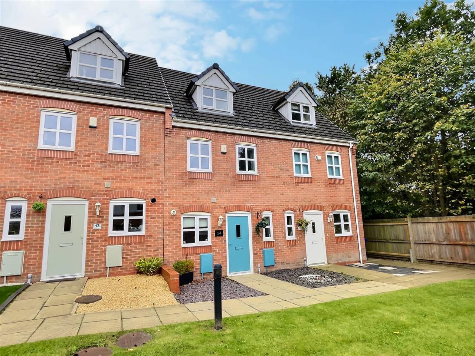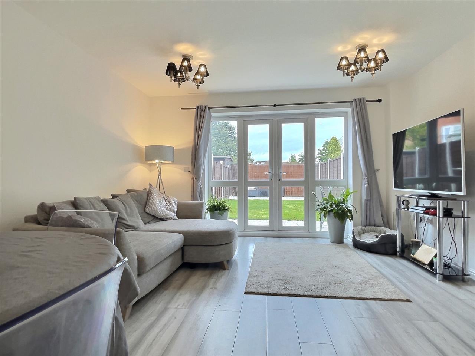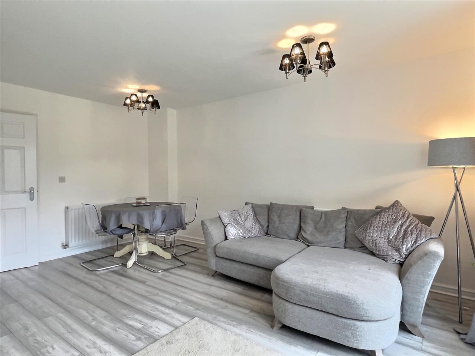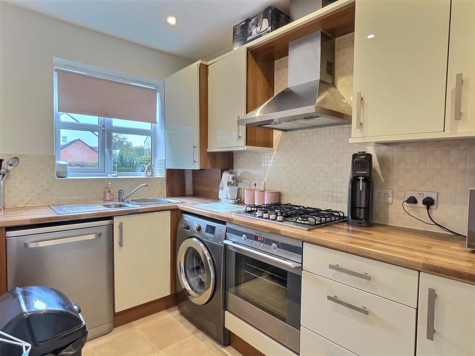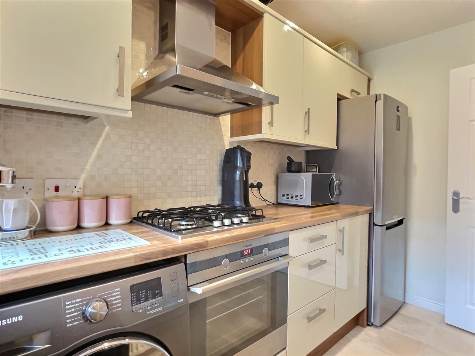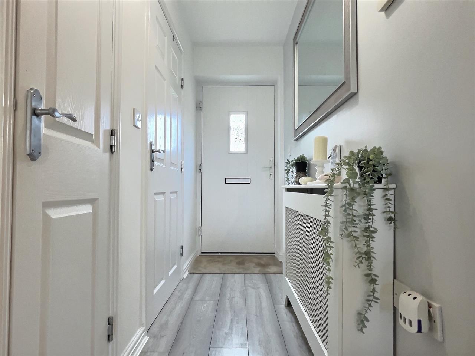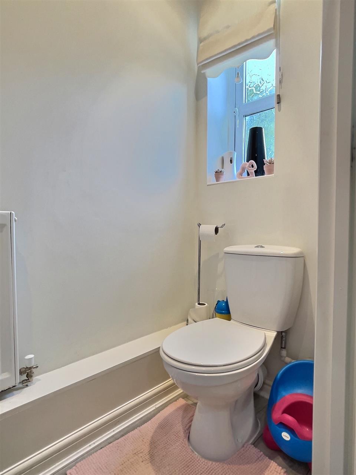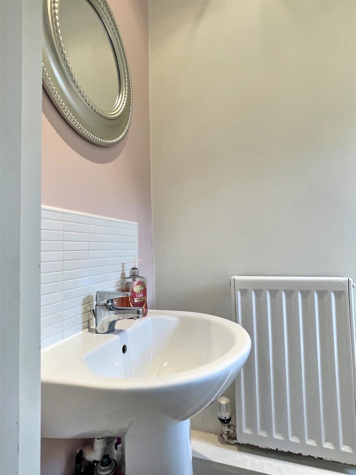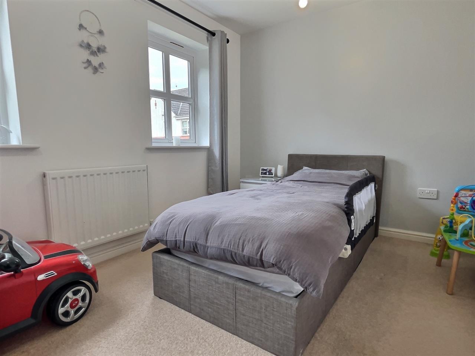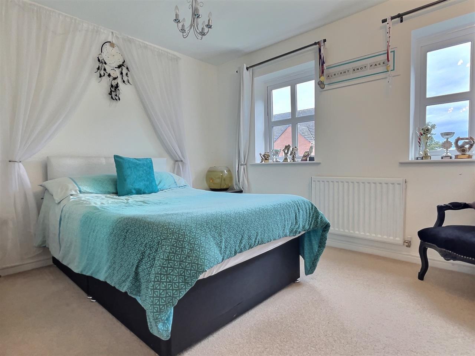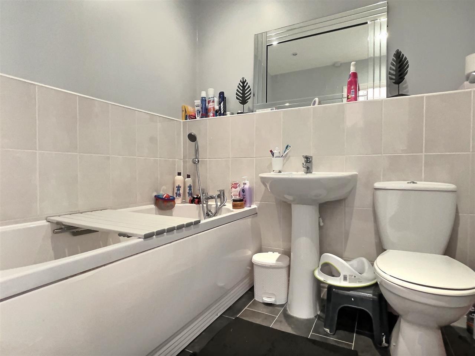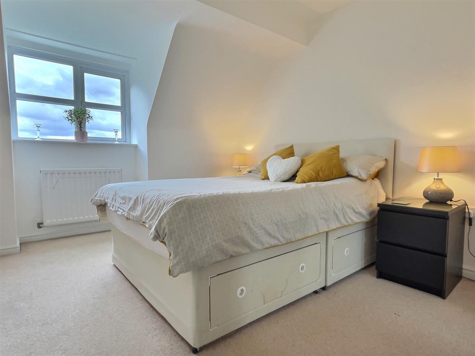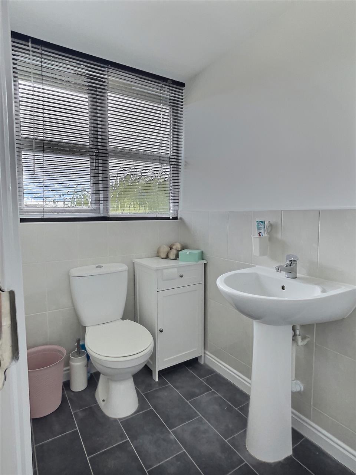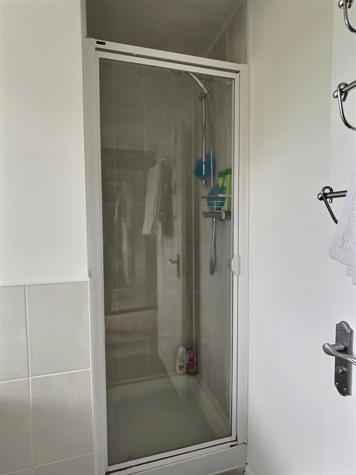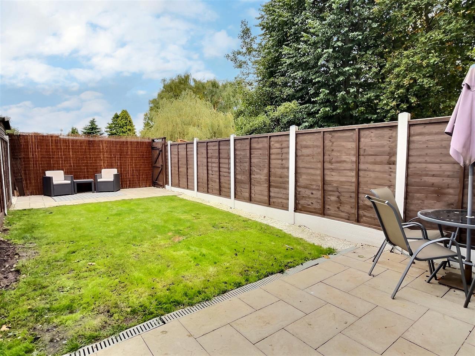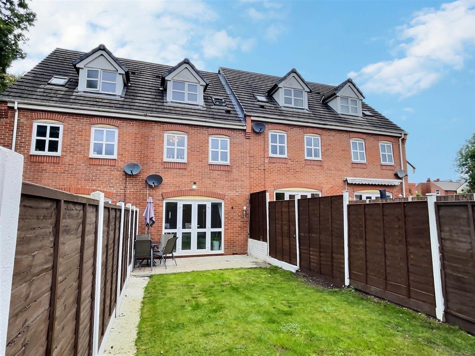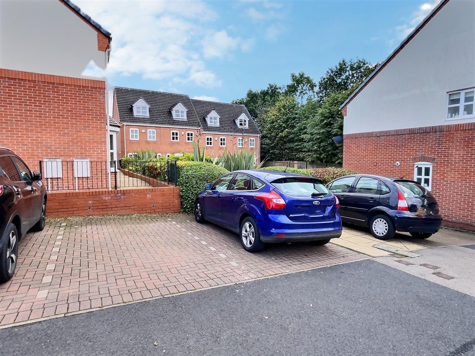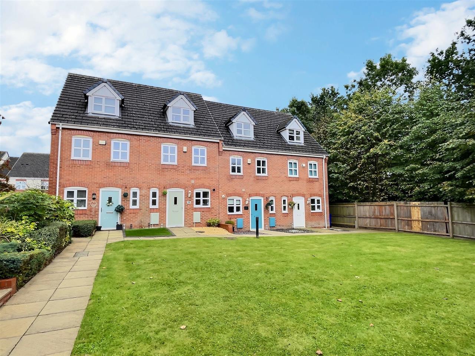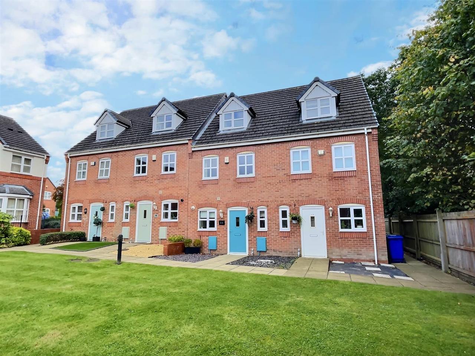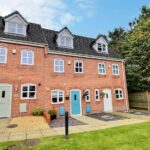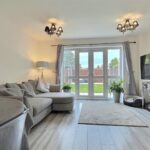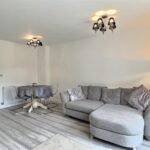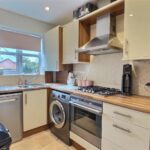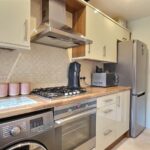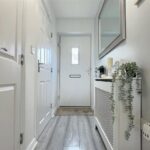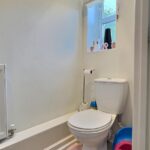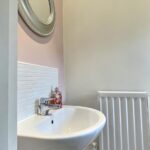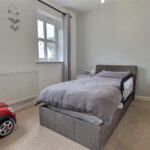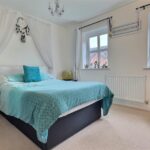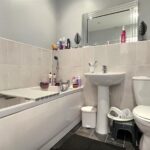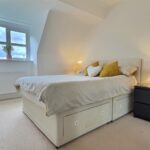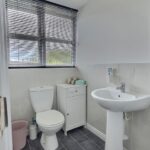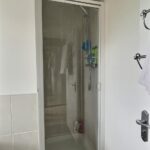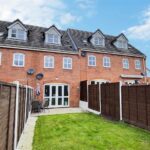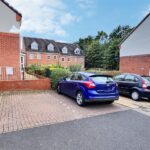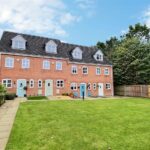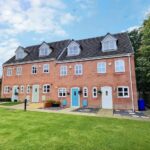Meadowbrook Close, Hednesford
Property Features
- Well Presented Modern Town House
- Quiet Location Set Back Away From Road
- Green Area At Front Of Property
- Allocated Off Road Parking
- Ensuite Bathroom
- Guest WC
- Private Rear Garden
- Close to Local Amenities
Property Summary
A fantastic opportunity to buy this modern well presented mid terraced town house with three large double bedrooms is available.
The property has a quiet green to the front and is set back from the road.The property is located in Hednesford, Cannock, just a few minutes from Cannock Chase, an area of outstanding natural beauty and conveniently located for commuter access to Cannock town centre. It benefits from easy access to major commuter routes including the A38, A5 & M6 Toll road with local and national train routes also available.
You are also within walking distance of Hednesford Train Station which has a direct line to Birmingham New Street, furthermore Hednesford town centre has various bars, supermarket and gym. Please see our Interactive Buyers Guide for more information on the local area.
The property has three floors; on the ground floor: Reception hallway, lounge, kitchen and WC. On the first floor: Two bedrooms and family bathroom. On the second floor: Master bedroom with en-suite. Externally the property offers: Allocated parking for two vehicles situated to the front and a private rear garden. The property benefits from UPVC double glazing and central heating through out.
PHONELINES OPEN 24/7
CONTACT US FOR A FREE VALUATION OF YOUR HOME
SAVE MONEY INSTRUCT US ON A NO SALE NO FEE BASIS
Includes
360 Virtual Tour
Video Tour
Drone Photography & Videography
Full Details
Lounge 3.95m (13' 0") x 4.86m (15' 11")
Solid floor, wall mounted radiator, access to garden via French doors. Various light and power points.Under stairs storage
Kitchen 1.81m (5' 11") x 3.57m (11' 9")
Range of modern matching wall and base units incorporating cupboards, drawers, and work surfaces, inset bowl sink and drainer with mixer tap, modern integrated oven and four ring gas hob with extractor hood, half height wall tiling, vinyl flooring, recess ceiling light point, radiator, space for dishwasher/washing machine & fridge/freezer, window to front.
Entrance Hall
Guest WC
Bedroom Two 3.96m (13' 0") x 3.12m (10' 3")
Carpeted, wall mounted radiator. Various light and power points.
Bedroom Three 3.96m (13' 0") x 3.19m (10' 6")
Carpeted, wall mounted radiator. Various light and power points.
Family Bathroom
White suite comprising: Bath with shower fitting, pedestal wash hand basin, low level W/C, tiled effect vinyl flooring, half height wall tiling, recess ceiling spot lights and extractor.
Master Bedroom 3.19m (10' 6") x 1.73m (5' 8")
Carpeted, wall mounted radiator. Access to dressing area and ensuite.Various light and power points
Dressing Area 1.73m (5' 8") x 3.19m (10' 6")
Ensuite
Modern suite comprising: Shower cubicle, low level WC, pedestal hand wash basin, tiled effect vinyl flooring, half height wall tiling, recess ceiling spot lights, radiator and window to front
Garden
Low maintenance private rear garden. Patio area ideal for entertaining.
Allocated Parking
Two allocated parking spaces which can be seen from the property

