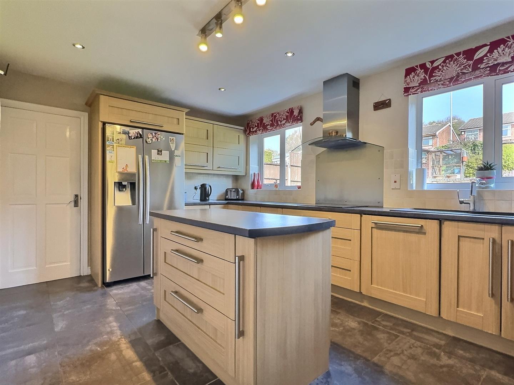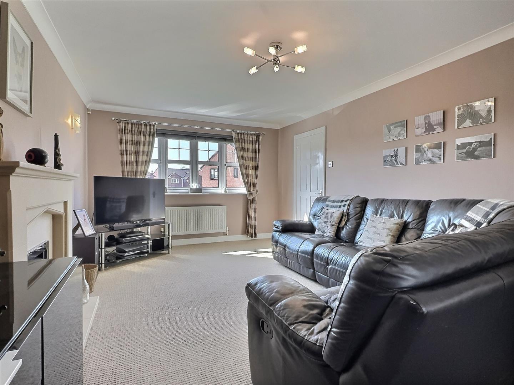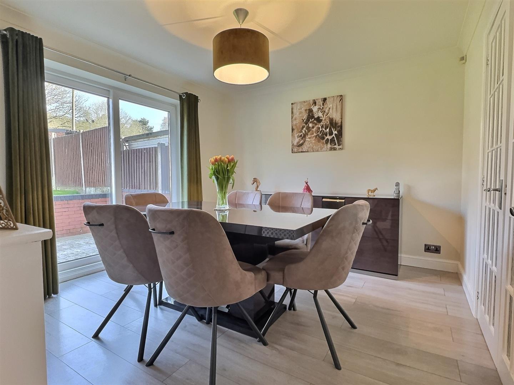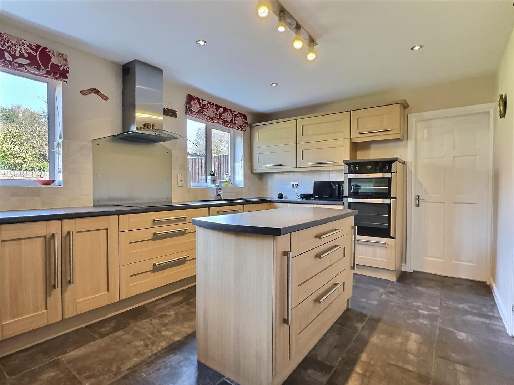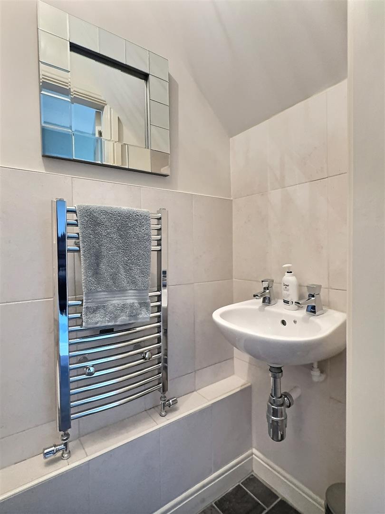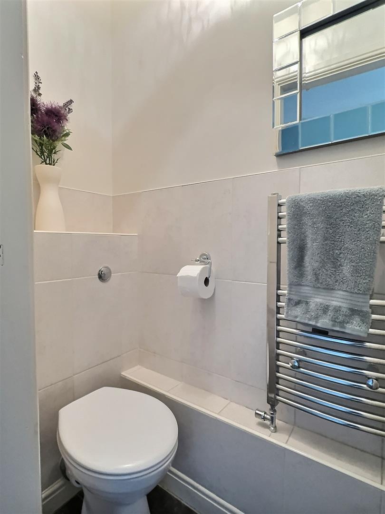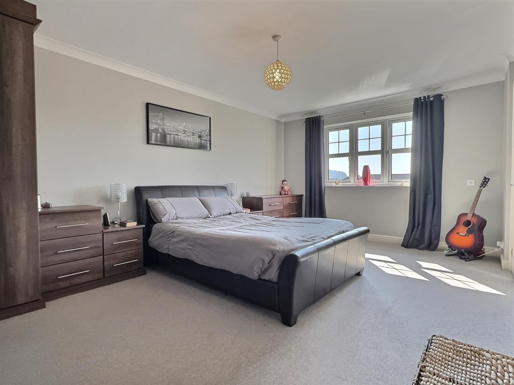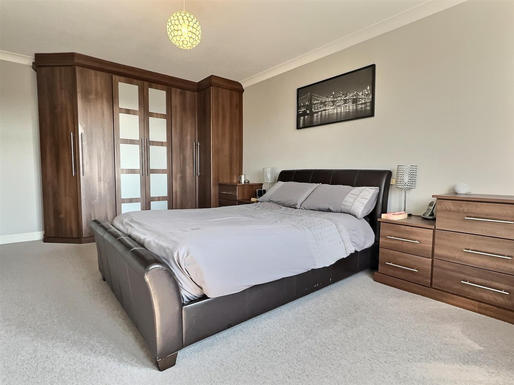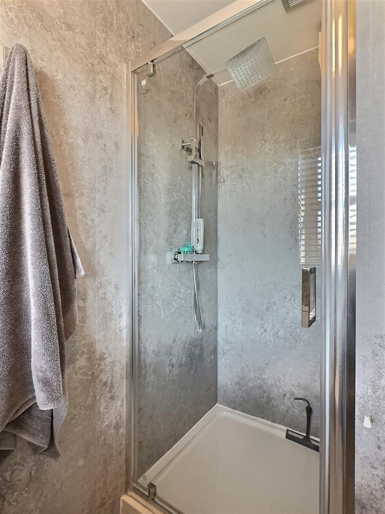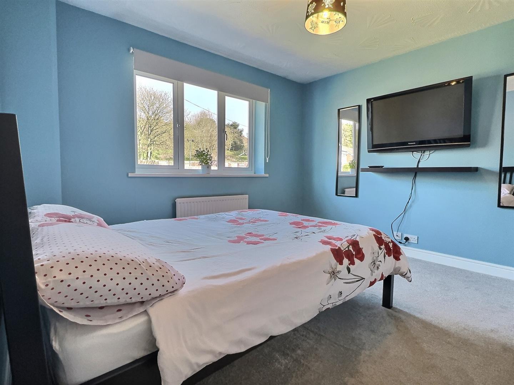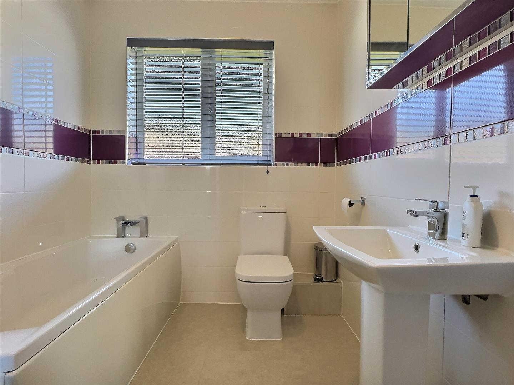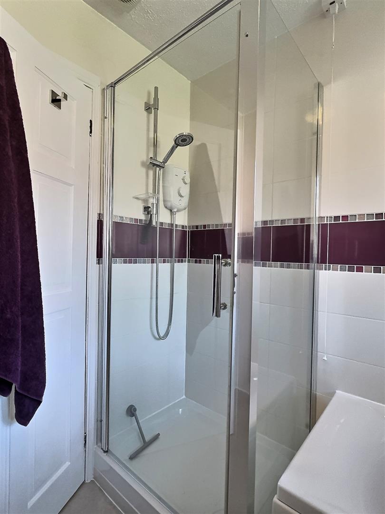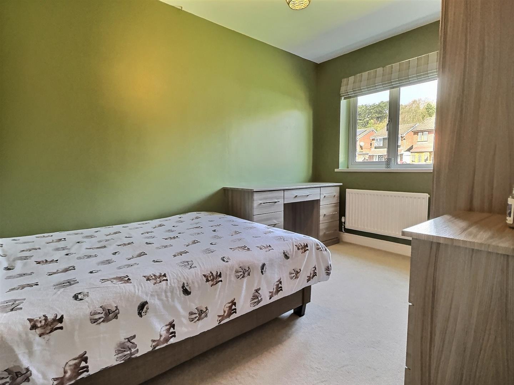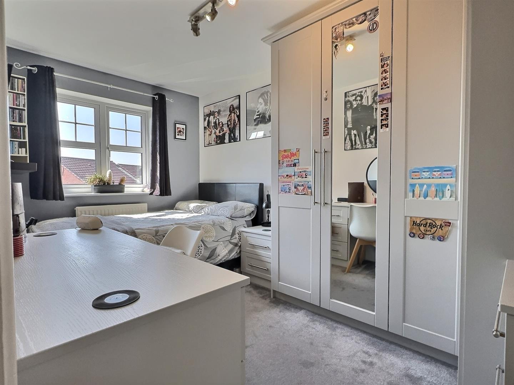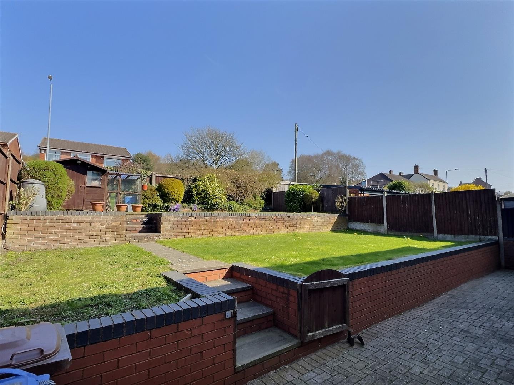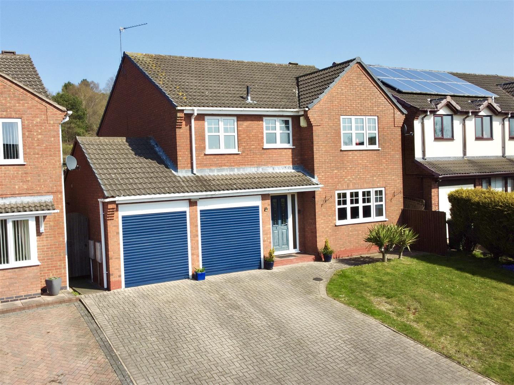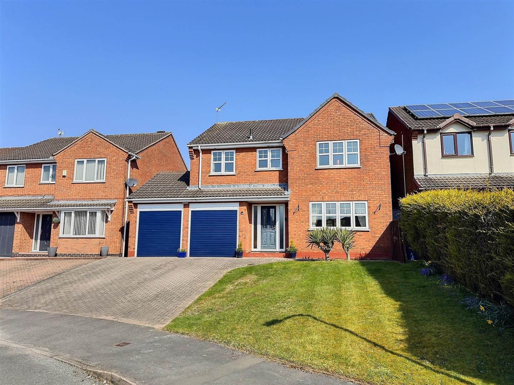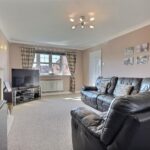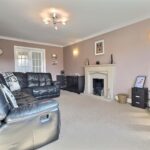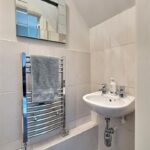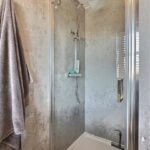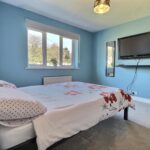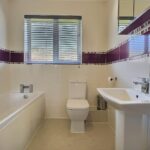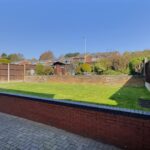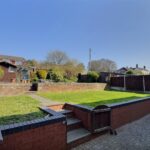Nelson Drive, Cannock
Property Features
- Beautifully presented four-bedroom detached family home in a highly sought-after Cannock location
- Spacious lounge, separate dining room, and a modern kitchen with central island
- Four generously sized bedrooms including a stunning master with fitted wardrobes and en suite
- Contemporary family bathroom and additional ground floor guest WC
- Practical utility room with ample storage and access to the rear garden
- Landscaped rear garden with lawn and patio areas – perfect for entertaining
- Large block-paved driveway and integral double garage offering plenty of parking and storage
- Located near Hednesford Hills and McArthurGlen Designer Outlet, with excellent road and rail links nearby
- 360° virtual tour and full video walkthrough available – explore from the comfort of your home!
- Move-in ready, ideal for growing families looking for space, style, and a superb location
Property Summary
Welcome to Nelson Drive, a beautifully presented and generously proportioned four-bedroom detached home located in one of Cannock's most sought-after residential areas. Perfect for growing families, this home boasts a modern internal layout, quality finishes throughout, and easy access to superb local amenities.
Full Details
Situated within walking distance of the picturesque Hednesford Hills Nature Reserve, this location offers the perfect balance of tranquil green space and modern convenience. Whether you're after scenic walks, outdoor adventures or just a breath of fresh air, it's all on your doorstep.
And for those who enjoy a bit of retail therapy, you’re just a short drive from the McArthurGlen Designer Outlet West Midlands, offering a range of premium brands, eateries, and entertainment all in one place.
Property Highlights:
Spacious entrance hallway setting the tone for the rest of the home
Bright and inviting living room with plenty of space to relax
Separate dining room – perfect for entertaining or family meals
Modern fitted kitchen with ample storage and worktop space
Practical utility room and convenient downstairs guest WC
Four generous bedrooms, ideal for families or home working
Master bedroom with private en-suite shower room
Contemporary family bathroom with modern fittings
Large block-paved driveway offering plenty of off-road parking
Double garage for additional parking or storage
Generous rear garden – great for kids, pets, or summer BBQs
Location Benefits:
Nelson Drive is ideally situated with excellent transport links, including easy access to Cannock Town Centre, A460, M6, and the M6 Toll Road, making it ideal for commuters. Hednesford Train Station is nearby with direct routes to Birmingham and Rugeley.
Families will appreciate the catchment area for reputable local schools including:
Hednesford Valley High School
Kingsmead School
Pye Green Academy
Additionally, everyday amenities such as supermarkets, restaurants, gyms, and parks are all within easy reach, making day-to-day living both convenient and enjoyable.
A Perfect Family Home:
This is a property that ticks all the right boxes – modern, spacious, and beautifully located. Whether you're upgrading for more space or settling into your forever home, this one is sure to impress.
Don’t miss your chance to secure this fantastic property – contact us today to book your viewing before it’s gone!
Ground Floor
Entrance Hall
Entrance Hall
Step into this welcoming and spacious entrance hall, setting the tone for the rest of this beautifully presented home. Finished with elegant floor tiles, soft pastel décor and crisp white woodwork, the hallway offers a warm first impression. A staircase with spindle balustrade leads to the first floor, while doors provide access to the ground floor living areas. Natural light pours through the part-glazed front door, enhancing the bright and airy atmosphere.
Lounge 5.40m x 3.47m
**Lounge**
Step into a warm and welcoming lounge that offers both space and comfort in abundance. Tastefully decorated in neutral tones with plush carpeting underfoot, this impressive living room features a striking central fireplace—perfect for cosy evenings in. A large front-facing window fills the room with natural light, enhancing the sense of space and making it a bright and airy retreat throughout the day. There's plenty of room for a large suite and entertainment unit, making it ideal for relaxed family gatherings or entertaining guests. A stylish ceiling light and matching wall sconces add a modern touch to this elegant living area.
Kitchen 3.20m x 4.59m
**Kitchen**
A stylish and spacious kitchen that perfectly blends practicality with modern design. Fitted with a comprehensive range of light oak-effect wall and base units, this kitchen boasts ample storage and workspace, complemented by contrasting worktops and tiled splashbacks. A central island offers additional prep space and storage—ideal for busy family mornings or entertaining guests. Integrated appliances include a double oven, induction hob with stainless steel extractor, and space for an American-style fridge freezer. Twin rear-facing windows fill the room with natural light, while the sleek flooring and spot lighting add a touch of contemporary flair
Dining Room 3.22m x 3.47m
Dining Room
A bright and elegant dining space, perfect for both everyday family meals and more formal entertaining. Stylishly finished with light wood-effect flooring and crisp neutral décor, the room is flooded with natural light thanks to the large sliding patio doors that lead directly out to the rear garden. The generous proportions easily accommodate a large dining table and additional furniture, creating a warm and sociable atmosphere with a lovely indoor-outdoor connection—ideal for summer gatherings or simply enjoying your morning coffee with a garden view.
Utility Room 3.19m x 2.15m
Utility Room
A practical and well-appointed utility room, perfectly designed to keep laundry and household tasks neatly tucked away. Featuring matching cabinetry and worktops to the kitchen for a seamless flow, it provides ample storage, plumbing for both a washing machine and dryer, and a stainless steel sink with drainer. The room also benefits from direct access to the rear garden via a half-glazed door—ideal for muddy boots or busy family life. A superb functional space that helps maintain the tidy, clutter-free feel throughout the home.
Guest WC 1.76m x 0.74m
Guest WC
Conveniently located on the ground floor, this stylish guest cloakroom is fitted with a modern white suite comprising a low-level WC and a sleek wall-mounted wash basin. Finished with contemporary tiling and a chrome heated towel rail, this room offers both functionality and a touch of elegance—perfect for guests and everyday use.
Double Garage
First Floor
Master Bedroom 5.29m x 3.53m
Master Bedroom
A superbly spacious and elegantly presented master bedroom, offering an abundance of natural light through a large front-facing window. This beautifully proportioned room boasts fitted wardrobes providing generous storage, while still allowing ample space for additional furnishings. The tasteful neutral décor, plush carpet underfoot, and ceiling light feature create a calm and luxurious retreat, perfect for relaxing at the end of a busy day.
En Suite 2.18m x 2.05m
En Suite
This stylish en suite shower room is beautifully finished with contemporary grey wall panels and elegant fittings. Featuring a sleek double drawer vanity unit with integrated sink, modern chrome mixer tap, and a low-level WC. The generously sized shower enclosure is fitted with a rainfall showerhead, offering a spa-like experience. A wall-mounted chrome towel radiator and large frosted window allow for both comfort and privacy. A calm and functional space, ideal for starting and ending your day in style.
Bathroom 2.45m x 1.93m
Family Bathroom
Stylish and immaculately presented, the family bathroom offers both practicality and a splash of colour. Featuring a modern three-piece suite comprising a panelled bath with central mixer tap, pedestal wash hand basin, and a low-level WC, the space is finished with a vibrant and contemporary tile detail that adds character. A separate glass-enclosed shower cubicle with electric shower provides added convenience for busy mornings. The room is complemented by a wall-mounted mirror cabinet for storage, a heated towel rail, and a rear-facing privacy window that allows natural light to pour in while maintaining discretion.
Bedroom Two 3.38m x 3.50m
Bedroom Two
A bright and comfortable double bedroom, beautifully presented with a soft blue colour scheme that adds a calm and relaxing feel. The large window allows natural light to fill the space while offering a pleasant outlook over the surrounding greenery. Neutrally carpeted and featuring ample space for freestanding furniture, this room is ideal for guests, children, or even as a stylish home office.
Bedroom Three 3.91m x 2.53m
Bedroom Three
A well-proportioned and inviting double bedroom, finished with a soft green feature wall that adds character while maintaining a neutral and calming ambiance. A large window brings in plenty of natural light, making the room feel bright and airy. With space for a 3/4 bed, desk, and storage, this room is ideal for a child, teenager, guest, or home office setup.
Bedroom Four 4.09m x 2.41m
Bedroom Four
Currently styled as a vibrant and functional teen bedroom, this versatile double room offers excellent proportions and natural light from the front-facing window. It easily accommodates a 3/4 bed, freestanding wardrobes, a desk, and additional storage, making it ideal for a teenager, guest room, or home office. Tastefully decorated with a contemporary feel, this room is a practical and welcoming space within the home.
Garden
Garden
Step outside and discover a generous, beautifully tiered rear garden that perfectly complements the spacious interior. The paved patio area is ideal for outdoor dining or entertaining, while the well-maintained lawn offers ample space for children to play or for keen gardeners to enjoy. Raised flowerbeds and a charming pathway lead to an additional lawned section, complete with a shed. —perfect for anyone with green fingers. Fully enclosed for privacy and security, this garden is a peaceful retreat to enjoy throughout the seasons.


