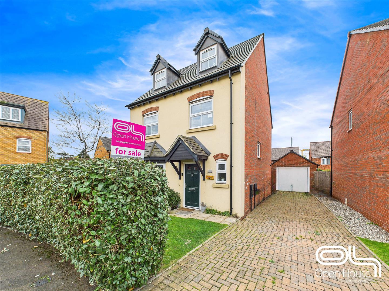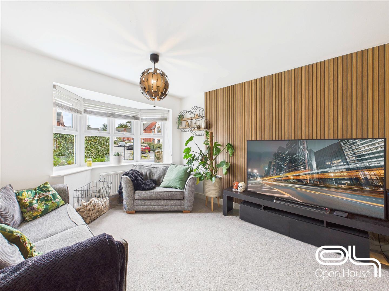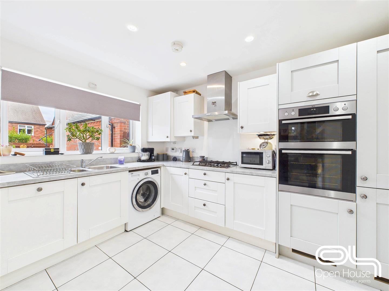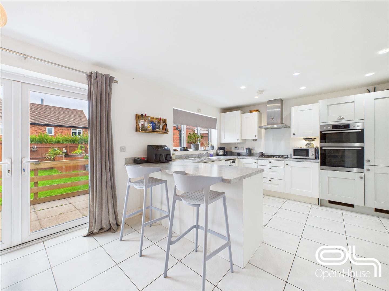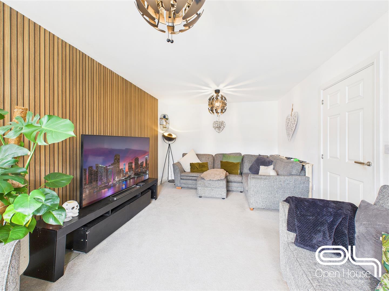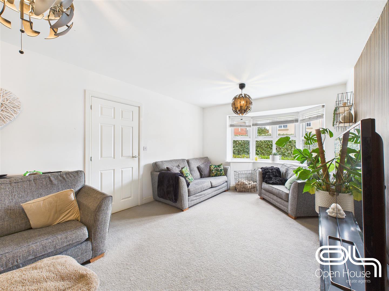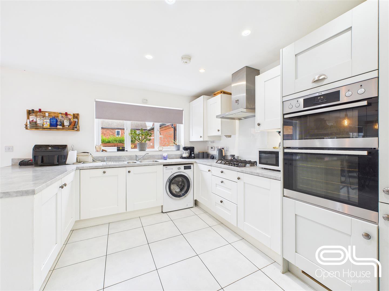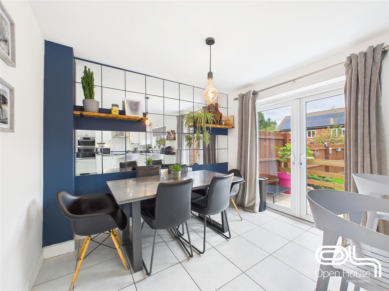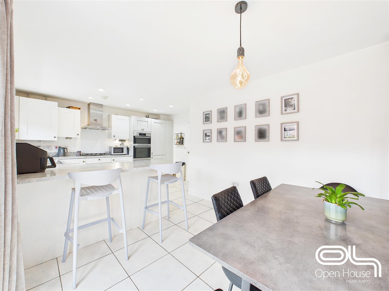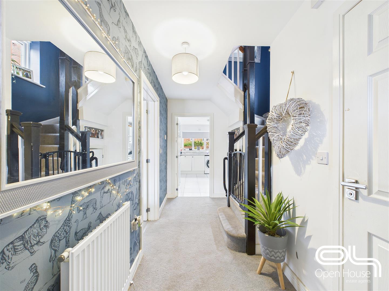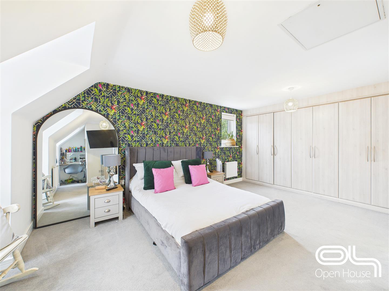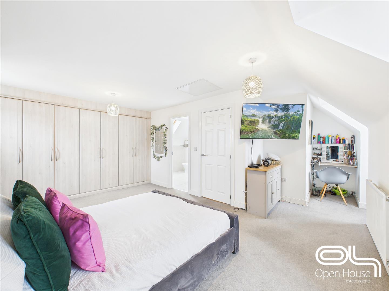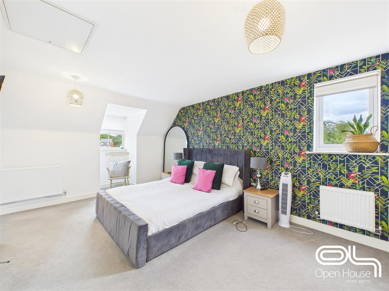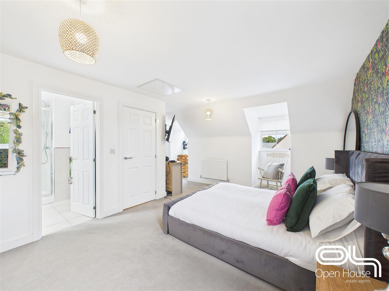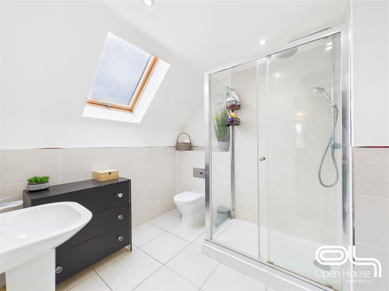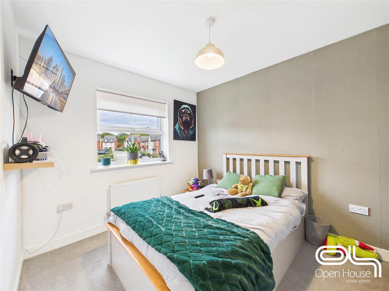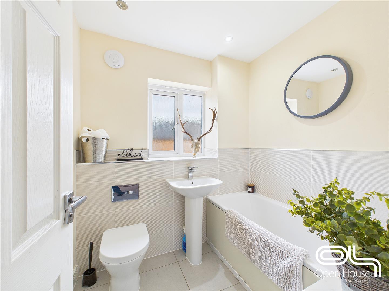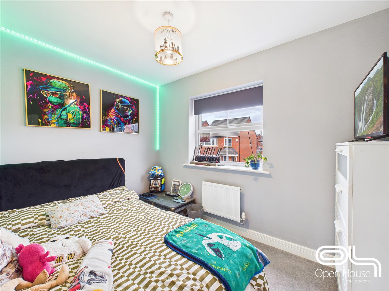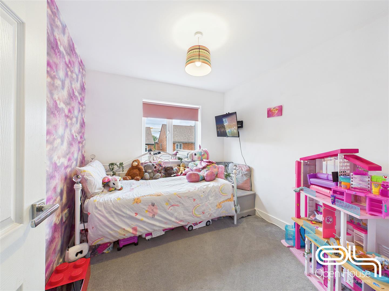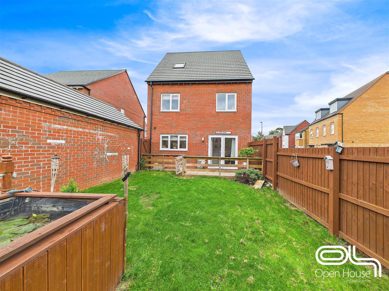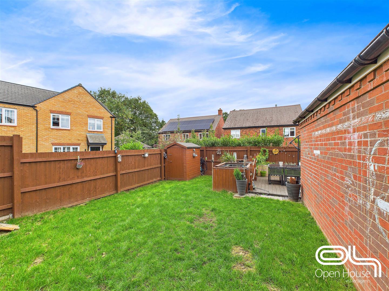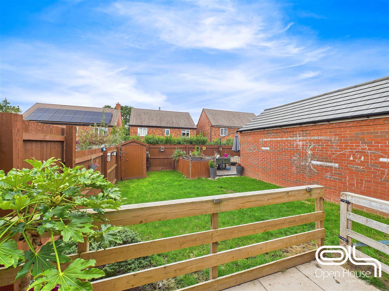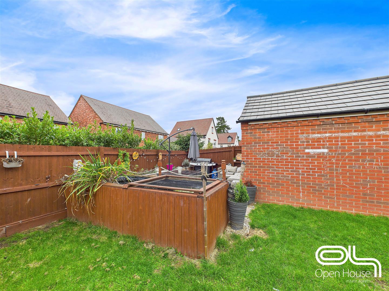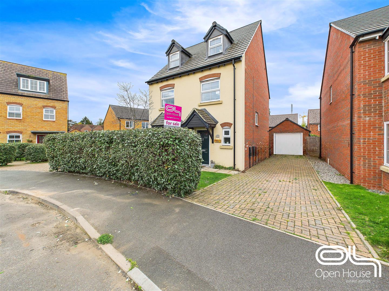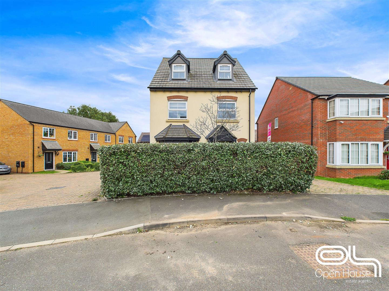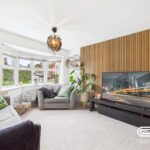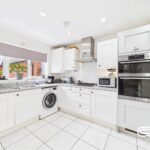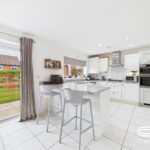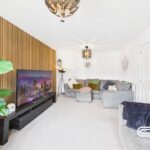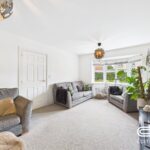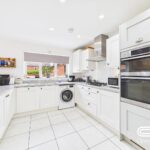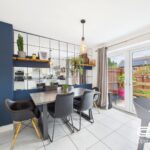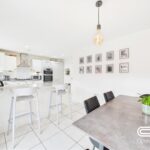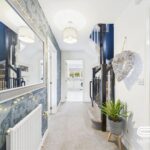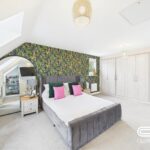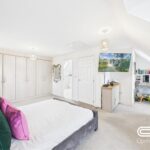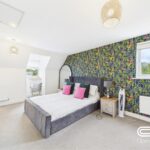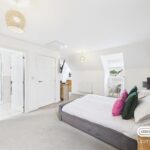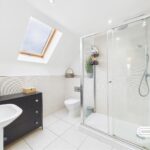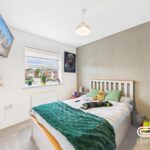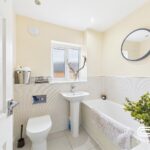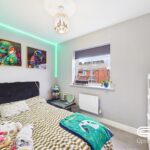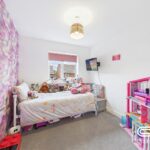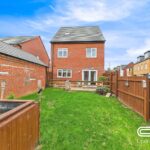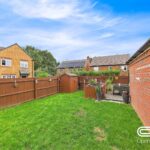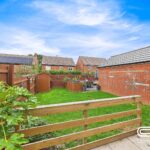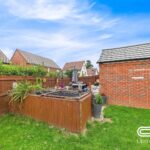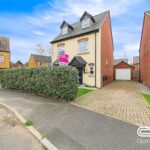Sergeant Way, Stafford
Property Features
- Spacious five-bedroom detached family home on Baswich Grange
- Bright bay-fronted living room
- Large open-plan kitchen and dining area
- Two en-suite shower rooms plus modern family bathroom
- Impressive top-floor master suite with dual-aspect windows
- Landscaped rear garden with patio and lawn
- Detached garage and long block-paved driveway
- Smartly presented throughout – freshly updated photos
- Excellent local schools and commuter links to Birmingham and beyond
- Sought-after development close to Stafford town centre and Cannock Chase
Property Summary
Set within one of Stafford’s most desirable developments, this impressive five-bedroom detached home offers space, flexibility, and modern comfort across three well-designed floors.
Full Details
The ground floor opens with a welcoming hallway leading to a bright living room with a feature bay window, and a spacious kitchen-diner perfect for family life or entertaining. A guest WC completes the layout.
Upstairs, the first floor includes four bedrooms — one with an en-suite shower room — plus a sleek, modern family bathroom.
The top floor is dedicated to the master suite, a generous private retreat featuring a contemporary en-suite and plenty of natural light.
Outside, the property continues to impress with a block-paved driveway, detached garage, and a landscaped rear garden offering a great mix of lawn and patio space for relaxing or entertaining.
Located on Baswich Grange, this home is just minutes from Stafford town centre, close to excellent schools, local shops, and beautiful open spaces such as Wildwood Park and Cannock Chase AONB. Commuters will appreciate easy access to the M6 (J13 & J14) and Stafford railway station, with direct services to Birmingham, Manchester, and London.
Key Features
Detached five-bedroom family home
Spread across three floors (approx. 144.6 m² / 1,556 sq ft)
Spacious kitchen-diner with garden access
Separate bay-fronted living room
Two en-suite shower rooms plus family bathroom
Landscaped rear garden and detached garage
Driveway parking for multiple vehicles
Popular Baswich Grange location near schools, shops, and commuter links
Location
Sergeant Way, Baswich Grange, Stafford
Easy access to Stafford town centre, the M6 motorway, and nearby countryside.
Why You’ll Love It
This home delivers the perfect balance of style, space, and convenience — ideal for growing families or anyone seeking modern living in a prime Stafford location.
Book your viewing today and see why Sergeant Way stands out from the crowd.
Ground Floor
Canopied Porch
With a double glazed composite entrance door leading through to the Hallway.
Lounge (5.67m x 3.26m
### Spacious & Stylish Lounge
This beautifully presented lounge is the perfect space for relaxation and entertaining. A stunning feature wall with wood panelling adds warmth and character, while the large bay window allows natural light to flood the room, creating a bright and inviting atmosphere. The generous layout easily accommodates multiple seating arrangements, making it an ideal spot for family gatherings or cosy nights in. Complemented by plush carpets and modern décor, this room is both stylish and comfortable.
Kitchen Diner 3.96m x 5.9m
**Stunning Open-Plan Kitchen & Dining Area**
Designed for modern living, this beautifully presented open-plan kitchen and dining space is the heart of the home. The stylish kitchen is fitted with sleek white cabinetry, high-end integrated appliances, and ample countertop space, making meal preparation a delight. A large window allows natural light to flood in, offering views of the rear garden, while recessed lighting creates a warm ambiance.
The adjacent dining area is perfect for entertaining, featuring a striking feature wall with floating shelves and a contemporary oversized clock. French doors open directly onto the garden, seamlessly blending indoor and outdoor living. Whether hosting dinner parties or enjoying a quiet morning coffee, this space is both functional and inviting.
Entrance Hall
**Welcoming Entrance Hall**
Step into this stylish and inviting entrance hall, setting the tone for the rest of this beautifully presented home. A perfect blend of contemporary design and practicality, the space features a striking feature wall, plush carpeting, and a well-placed mirror that enhances the sense of light and space. The staircase, with its elegant black and white balustrade, adds a touch of sophistication.
Offering access to the main living areas, including the spacious lounge and open-plan kitchen diner, this hallway provides a warm welcome to residents and guests alike. A convenient storage cupboard ensures clutter-free living, while the central heating radiator keeps the space cozy all year round.
Guest WC 2.11m x 0.88m
**Stylish Guest WC**
This modern and well-presented guest WC offers both practicality and style. Featuring sleek half-tiled walls in a contemporary neutral tone, this space is bright and airy, enhanced by a frosted window allowing natural light to flow in. The wall-mounted concealed cistern toilet maximizes space, while the compact wash basin with chrome fittings adds a touch of elegance. A thoughtfully designed and easy-to-maintain room, perfect for guests and everyday convenience. See 360 Tour
First Floor
Bedroom Two 3.22m x 2.71m
**Bedroom Two – A Stylish and Serene Retreat**
This beautifully presented double bedroom offers a contemporary and calming atmosphere, perfect for relaxation. The deep green feature walls create a sophisticated and cosy ambiance, complemented by stylish LED accent lighting. A large window allows natural light to flood the space, enhancing the bright and airy feel. With ample space for a double bed and additional furnishings, this versatile room is ideal as a primary bedroom, guest room, or stylish home office.
En Suite 0.89m x 2.7m
En-Suite Shower Room
This stylish and contemporary en-suite shower room offers a sleek and modern design, providing a private sanctuary for relaxation. Featuring a high-quality shower enclosure with a rainfall showerhead, a contemporary wall-mounted wash basin, and a sleek WC with a concealed cistern, this space is both practical and elegant. Chrome fixtures, a heated towel rail, and modern textured wall tiles complete the look, adding a touch of sophistication. Perfectly designed for convenience, this en-suite offers an ideal blend of function and style.
Bedroom Three 2.95m x 3.2m
### Bedroom Three
A beautifully presented and versatile bedroom, perfect for a child’s room, guest space, or home office. The feature wallpaper adds character and charm, complementing the neutral tones throughout. A large window floods the room with natural light, enhancing the airy and inviting feel. With ample space for a bed and storage solutions, this bedroom is both stylish and practical, making it a comfortable retreat for relaxation.
Bedroom Four 2.96m x 2.64m
### Bedroom Four
A delightful and inviting bedroom, perfect for a child’s space or guest accommodation. The room is bathed in natural light from the large window, creating a bright and cheerful atmosphere. The neutral décor provides a versatile canvas, allowing for easy personalization. With ample room for a bed, storage, and play area, this bedroom offers both comfort and practicality, making it an ideal retreat for rest and relaxation.
Bedroom Five 2.14m x 3.11m
### Bedroom Five
A versatile and well-proportioned room that can serve as a comfortable fifth bedroom, home office, dressing room, or hobby space. The large window allows for plenty of natural light, creating an airy and welcoming environment. With neutral décor, this space offers a blank canvas to suit a variety of needs, whether as a stylish guest room or a practical work-from-home area. See 360 Tour
Family Bathroom 2.05m x 1.69m
### Family Bathroom
A beautifully presented and contemporary family bathroom, designed with both style and functionality in mind. Featuring a sleek white suite comprising a bathtub with tiled surround, a modern wall-mounted flush WC, and a pedestal washbasin. The neutral tones and stylish fittings create a calming retreat, while the frosted window allows for natural light while maintaining privacy. A perfect space to relax and unwind after a long day.
Second Floor
Master Bedroom 4.81m x 3.4m
Master Bedroom
This stunning master suite, occupying the entire top floor, offers a private retreat with an abundance of space. Featuring a striking feature wall and large windows on both sides, the room is flooded with natural light, creating a bright and inviting atmosphere. Ample built-in wardrobes provide generous storage, while the additional alcove makes an ideal dressing or study area. The en-suite bathroom adds a touch of luxury, completing this impressive suite designed for ultimate comfort.
En Suite to Master 2.67m x 2.45m
### En-Suite to Master Bedroom
This beautifully appointed en-suite shower room offers a sleek and contemporary design, featuring a spacious walk-in shower with a rainfall showerhead for a touch of luxury. A stylish pedestal sink, modern WC, and elegant tiling create a fresh and sophisticated atmosphere. The skylight allows natural light to flood the space, enhancing the airy feel, while additional storage provides practicality. A perfect complement to the impressive master suite.
Garden
A private and well-maintained rear garden, offering a blend of patio and lawn areas—ideal for outdoor dining and relaxation. Raised planters and a garden shed provide additional charm, while fencing ensures privacy. A fantastic outdoor space for entertaining or simply unwinding in the fresh air.
Garage
A single garage having an up and over vehicular access door to the front elevation.

