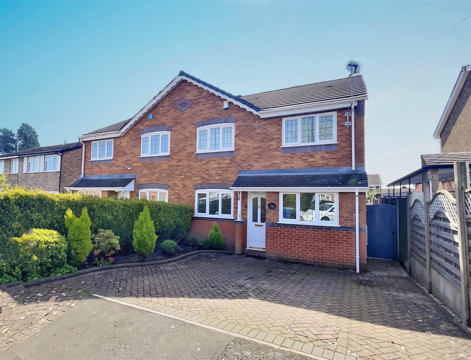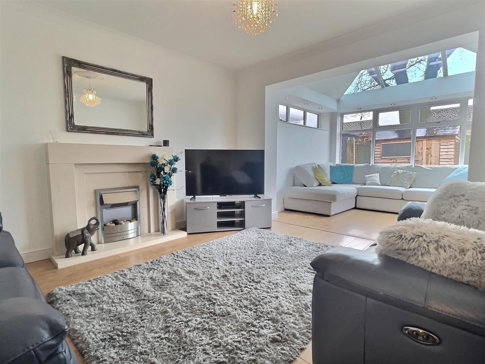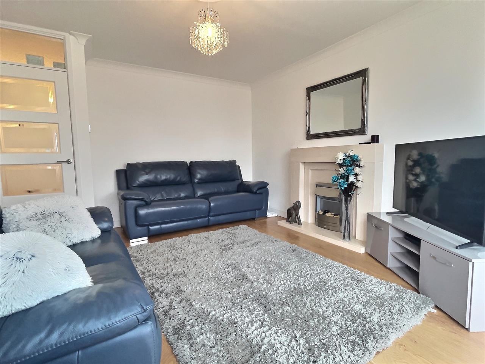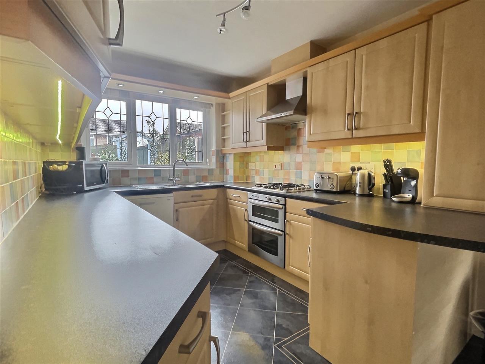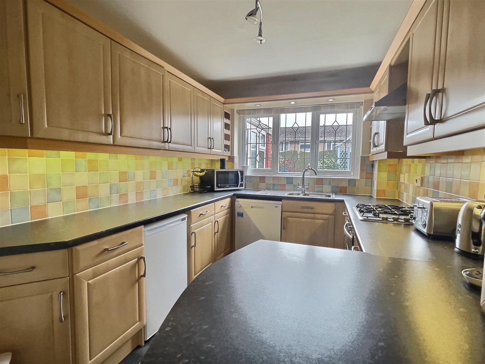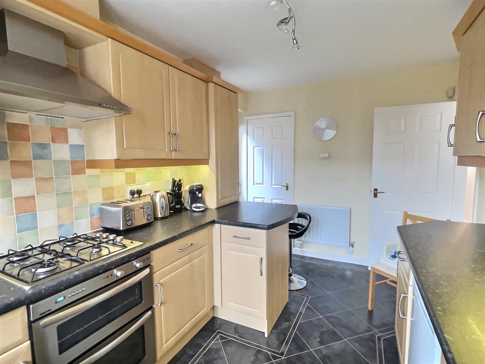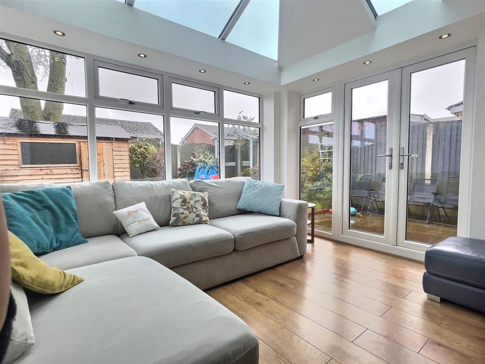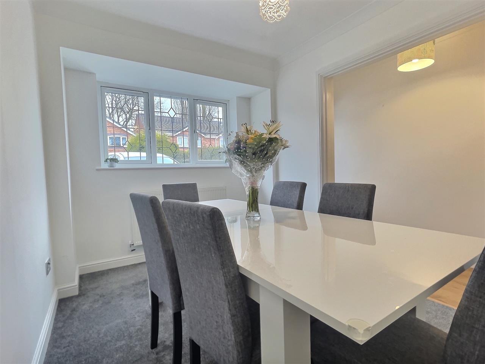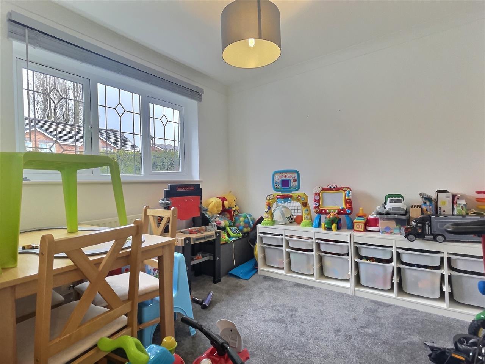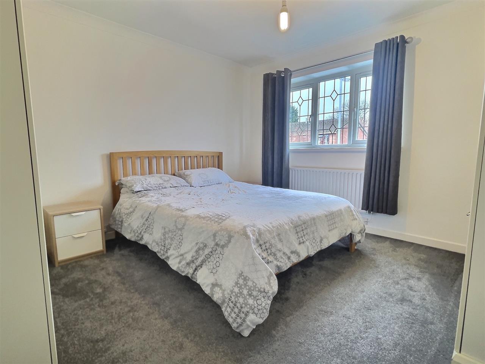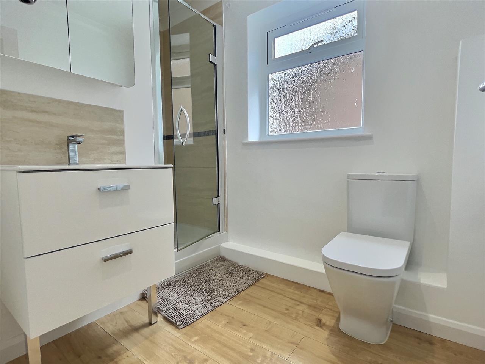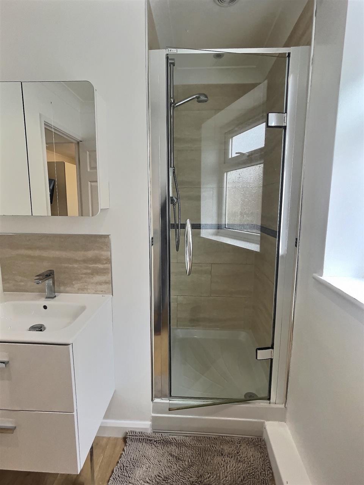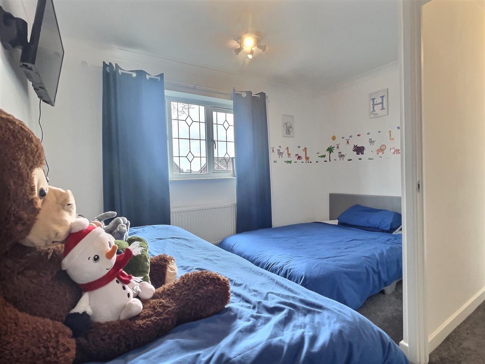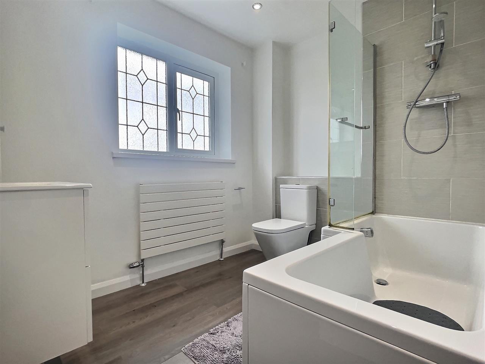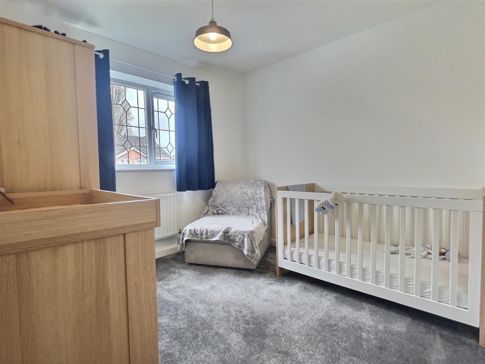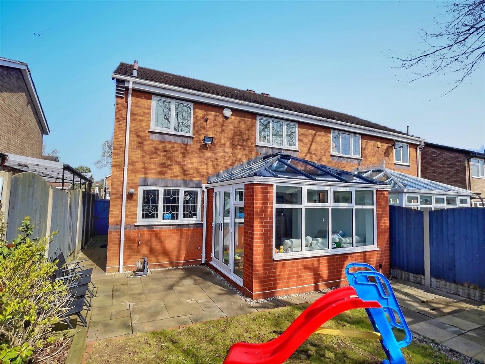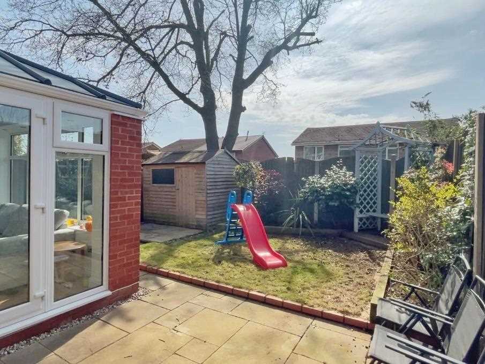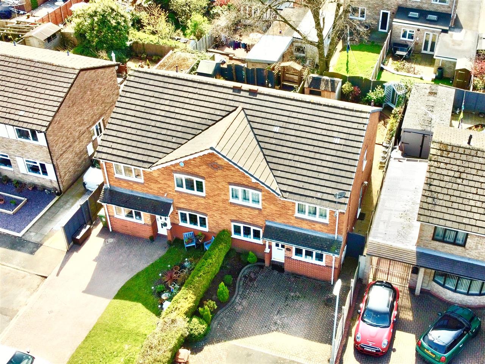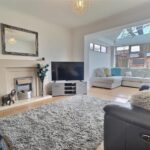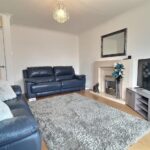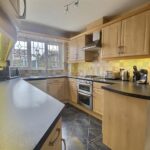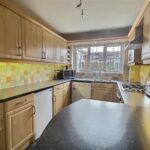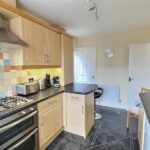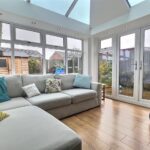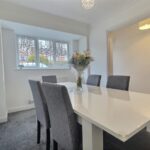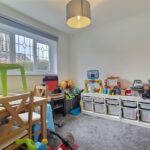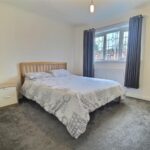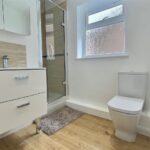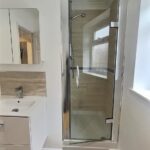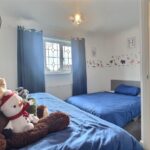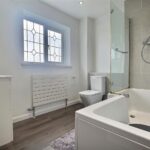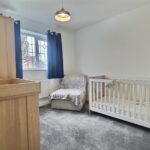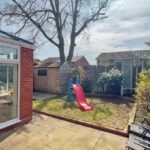Columbian Drive, Cannock
Property Features
- Cul De Sac Location
- Beautiful Orangery
- Ensuite Bathroom & Dressing Room
- Utility Room
- Guest WC
- Garden
- Blocked Paved Driveway
- Close to Local Amenities
Property Summary
Open House Cannock Estate Agents is delighted to offer this immaculate Three Bedroom Semi Detached home for sale in popular cul de sac location of Cannock.
This stunning home must be viewed to appreciate, early viewing is strongly advised.
Briefly the property consists of Entrance Hall, Study/Playroom, Dining Room, Breakfast Kitchen, Guest WC, Utility Room, Lounge with Orangery on the ground floor. On the first floor there are three bedrooms, one with Ensuite Bathroom and Dressing Area and a Family Bathroom.
Externally there is block paved driveway for parking vehicles leading to the entrance door. With access to the rear where there is a private garden with patio area accessed through the Orangery .
Situated in a private cul de sac location in Cannock this home boasts close proximity to local shops, amenities and schools. Nearby there is a nature reserve ideal for family walks or walking your dog. Open now the new McArthur Glen designer outlet village will be a few minutes walk away. A short distance away is Cannock Chase an area of outstanding beauty. This home is ideal for commuters with access to local transport links and major roads such as M6 and M6 toll road.
Early viewing is highly recommended.
OPEN 24/7
CONTACT US FOR A FREE VALUATION OF YOUR HOME
SAVE MONEY INSTRUCT US ON A NO SALE NO FEE BASIS
Includes
360 Virtual Tour
Video Tour
Drone Photography & Videography
Full Details
Lounge 3.90m (12' 10") x 3.73m (12' 3")
Laminate flooring, wall mounted radiator, feature fire place, ceiling light point and opening leading into the orangery. Various power points
Breakfast Kitchen 4.20m (13' 9") x 2.50m (8' 2")
Double glazed window facing the rear elevation, matching wall and base units with roll top work surfaces over and incorporating a one and a half bowl sink and drainer with mixer tap, integrated double oven, hob and extractor hood and having space for further appliances, Karndean flooring, wall mounted radiator. Various light and power points.
Orangery 3.36m (11' 0") x 2.64m (8' 8")
Double glazed doors to the side opening onto the patio seating area, double glazed windows facing the rear and side, laminate flooring with inset lights.
Dining Room 3.44m (11' 3") x 2.45m (8' 0")
Wall mounted radiator with various light and power points.
Study / Playroom 2.78m (9' 1") x 2.76m (9' 1")
Carpeted, wall mounted radiator with various light and power points
Guest WC
Low level WC, wall mounted hand wash basin, laminate flooring, ceiling light point and extractor fan.
Utility Room
With wall and base units with roll top work surfaces over and single sink with mixer tap, laminate flooring, plumbing and space for washing machine and tumble dryer.
Master Bedroom With Dressing Area 5.56m (18' 3") x 3.59m (11' 9")
Double glazed window facing the front elevation, wall mounted radiator, ceiling light point and opening leading into the dressing area with door to the en-suite. Various power points.
Ensuite 1.76m (5' 9") x 1.79m (5' 10")
Double glazed obscure window facing the side elevation, single shower enclosure, vanity unit with inset sink, low level WC, ladder style wall mounted radiator, down lighting and extractor fan.
Bedroom Two 3.56m (11' 8") x 3.26m (10' 8")
L shaped Bedroom. Carpeted with various light and power points. Wall mounted radiator, built in wardrobe.
Family Bathroom 2.71m (8' 11") x 2.11m (6' 11")
P shaped bath with shower over, vanity unit with inset sink, low level WC, part tiled walls, laminate flooring, down lighting and extractor fan.
Bedroom Three 2.82m (9' 3") x 2.78m (9' 1")
Carpeted with wall mounted radiator and various light and power points
Garden
Low maintenance garden with patio area. Shed for storage, access to driveway at the front of the property.

