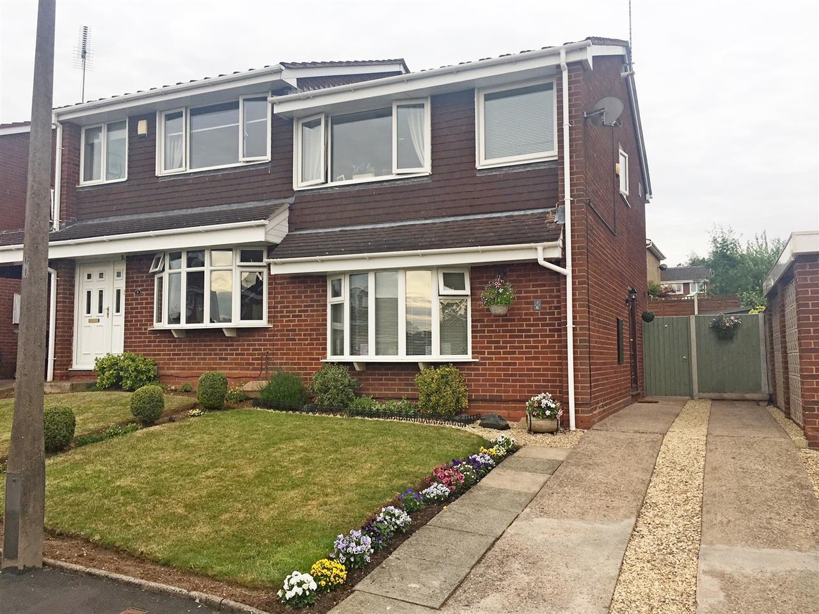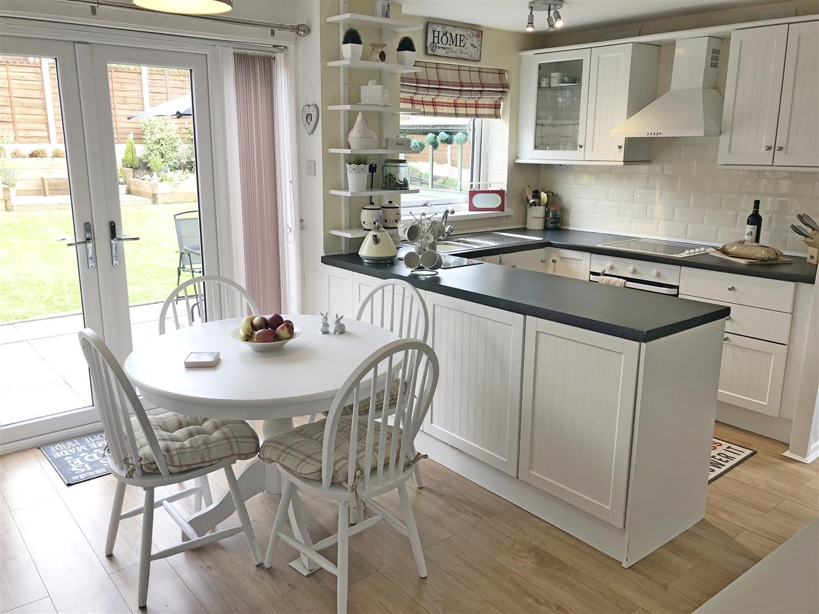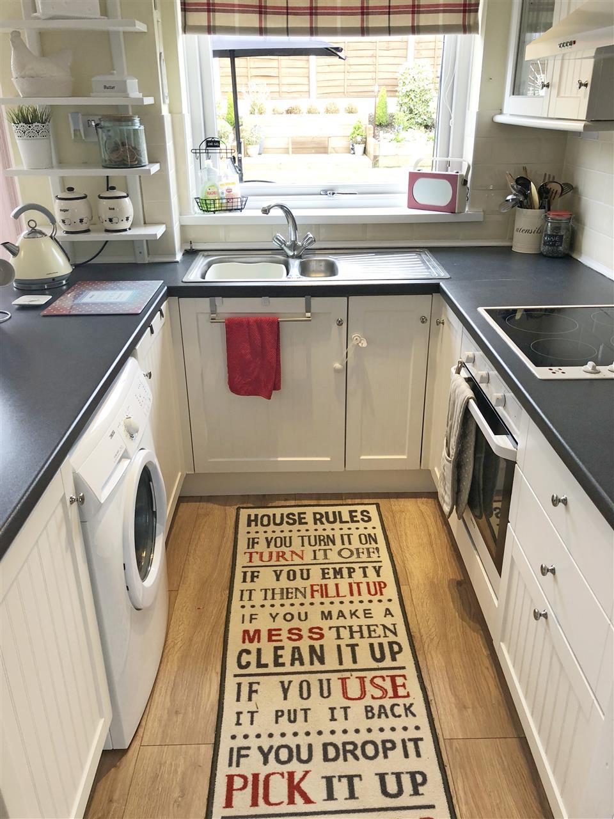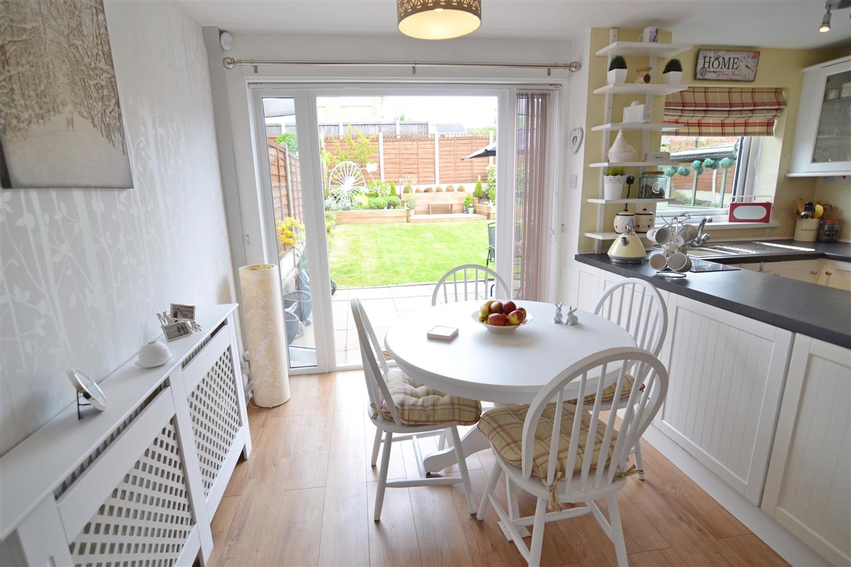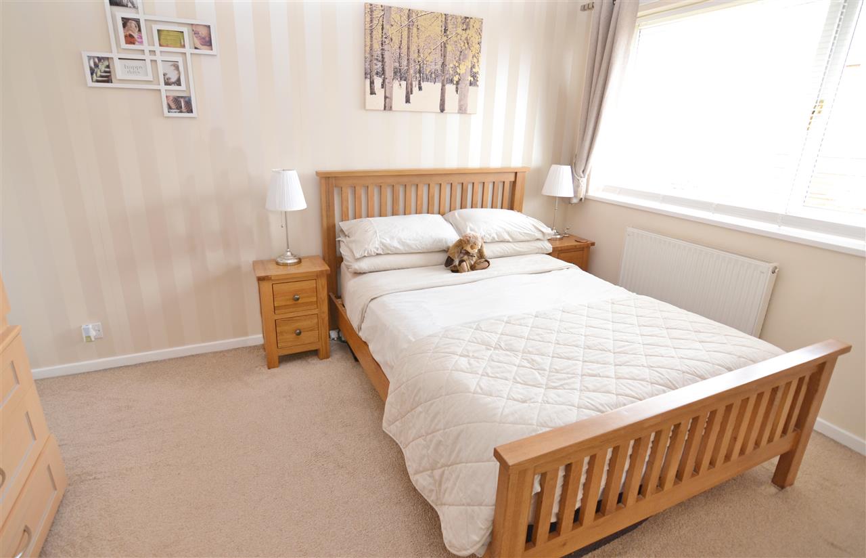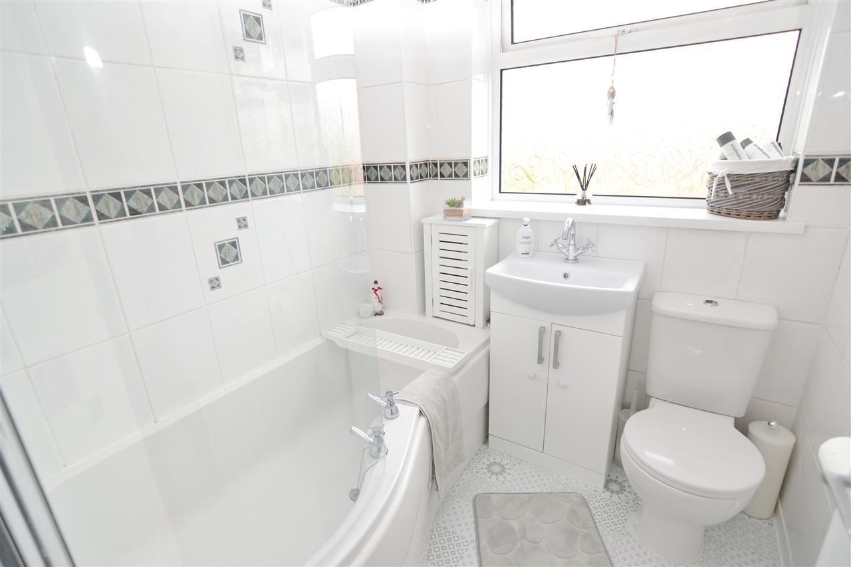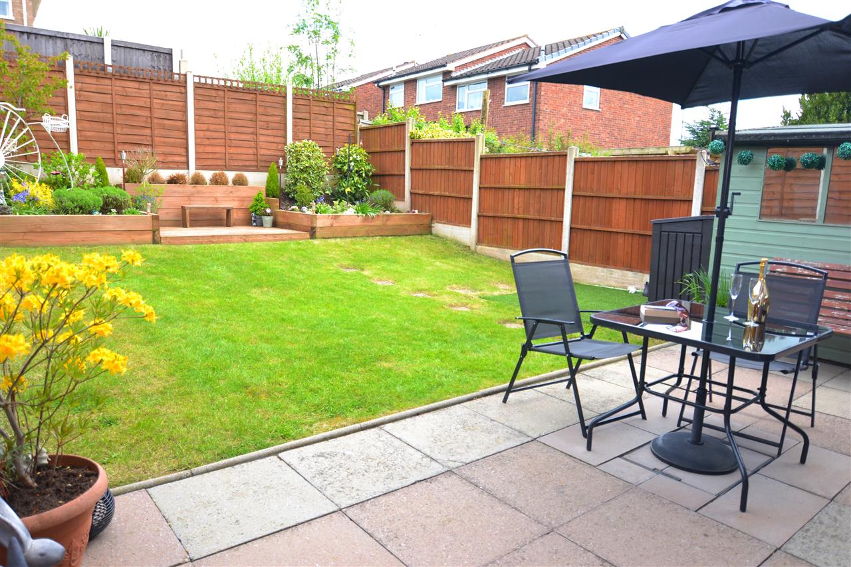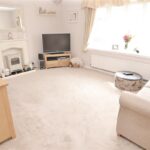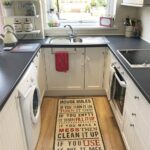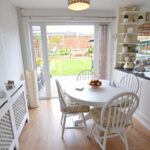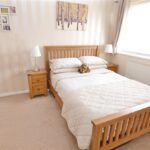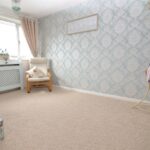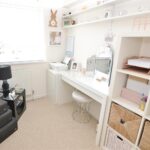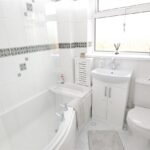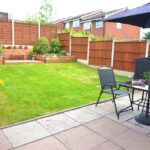Rookswood Copse, Wildwood
Property Features
- Well Presented Property
- High Quality Finish Throughout
- Walton High School Catchment
- Quiet Cul-De-Sac Location
- Modern Open Plan Dining Kitchen
- Well Maintained Gardens to the Front and Rear
- Driveway Providing Off Road Parking
- No Pets
- Employed Only
- No Smokers
Property Summary
In brief this property consists of :- entrance hall, dining kitchen, lounge, three bedrooms, family bathroom, gardens to the front and rear and a driveway to the front providing off road parking.
Full Details
GROUND FLOOR
Courtesy light, UPVC double glazed door with side panel window leading into :-
Entrance Hall
Ceiling light point, power point, wood effect flooring, opening to dining kitchen, door to storage cupboard, glazed panel door leading into :-
Lounge 4.50m (14'9") x 3.56m (11'8")
UPVC double glazed box bay window to front, ceiling light point, multiple power points, TV point, radiator with thermostatic control, space for free standing electric fire, glazed panel door leading into :-
Dining Kitchen 4.83m (15'10") x 3.78m (12'5") min
UPVC double glazed windows to rear, UPVC double glazed French doors with side panel windows leading to rear garden, wood effect flooring, two ceiling light points, multiple power points, radiator, range of matching wall and base units in a white shaker style, space and plumbing for washing machine, integrated single oven, work surface over, inset stainless steel one and a half bowl sink and drainer, inset four ring electric hob with extractor hood and chimney over, space for upright fridge freezer, space for tumble dryer, space for dining table and chairs, stairs to first floor landing.
FIRST FLOOR
Landing
UPVC double glazed window to side, ceiling light point, hatch to part boarded loft with fitted loft ladders, doors to three bedrooms, family bathroom and storage cupboard.
Bedroom 1 3.68m (12'1") x 3.61m (11'10") max
UPVC double glazed windows to rear, ceiling light point, multiple power points, radiator with thermostatic control, ample room for wardrobe storage, ample room for double bed, door to built in wardrobe storage.
Bedroom 2 3.58m (11'9") x 3.53m (11'7") max
UPVC double glazed windows to front, ceiling light point, multiple power points, radiator, ample room for wardrobe storage, ample room for double bed, door to built in wardrobe storage.
Bedroom 3 2.49m (8'2") x 1.88m (6'2")
UPVC double glazed windows to front, ceiling light point, radiator with thermostatic control, multiple power points.
Family Bathroom 1.88m (6'2") x 1.88m (6'2")
UPVC double glazed opaque window to rear, recessed ceiling lights, vinyl mosaic tile effect flooring, 'P' shaped panel bath with wall mounted shower system over, vanity unit with top mounted wash hand basin and cupboards under, close coupled WC, fully tiled walls, extractor fan, vertical chrome effect heated towel ladder.
OUTSIDE
To the front :- area of shaped lawn, borders of planting and decorative stone chip, driveway providing off road parking, tall timber gate to rear garden.To the rear :- paved patio area ideal for outdoor dining, area of lawn, stepping stones to area of timber decking creating an ideal seating area, raised mature borders of shrubs and planting, fully enclosed by timber panel fencing, tall timber gate to front, hard standing for shed, outside security light, outside water tap.

